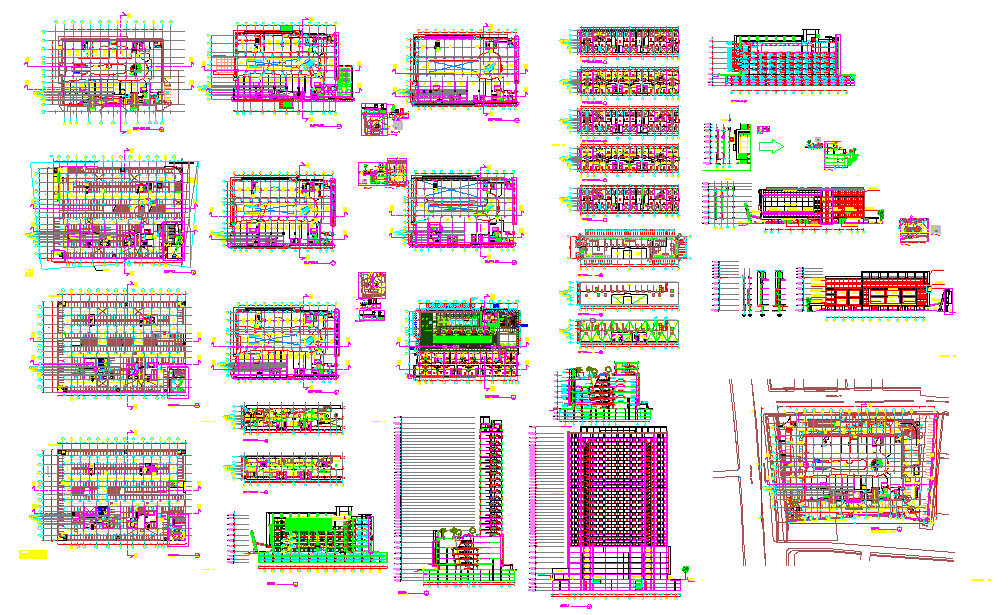Apartment Detail Project Plan with Layout Furniture and Ceiling
Description
This apartment detail project drawing provides a complete set of architectural plans showing multiple floor layouts, interior arrangements, and ceiling design details. The drawing includes full apartment units, living rooms, bedrooms, kitchens, and bathrooms, all arranged with clear room divisions and circulation paths. Each floor layout is shown with wall positions, column grids, and accurate room organization for residential planning. The image also highlights entrance layouts, unfurnished ground floor units, and different furniture arrangements to help understand how each apartment space can be used. Several levels of the building are shown, giving a full view of vertical planning and internal distribution.
The project drawing also includes sections, elevations, building facades, and service areas to support complete architectural documentation. The ceiling layout designs show lighting positions and interior detailing for a finished look. Exterior design elements, parking lines, balconies, and landscape outlines are also visible, offering a full understanding of the apartment building. This apartment detail project helps architects, civil engineers, interior designers, and builders study room sizes, floor connections, and furniture placement for efficient planning. The clear arrangement of floors, interiors, and technical details makes this drawing a valuable reference for residential design and interior development.

Uploaded by:
Jafania
Waxy

