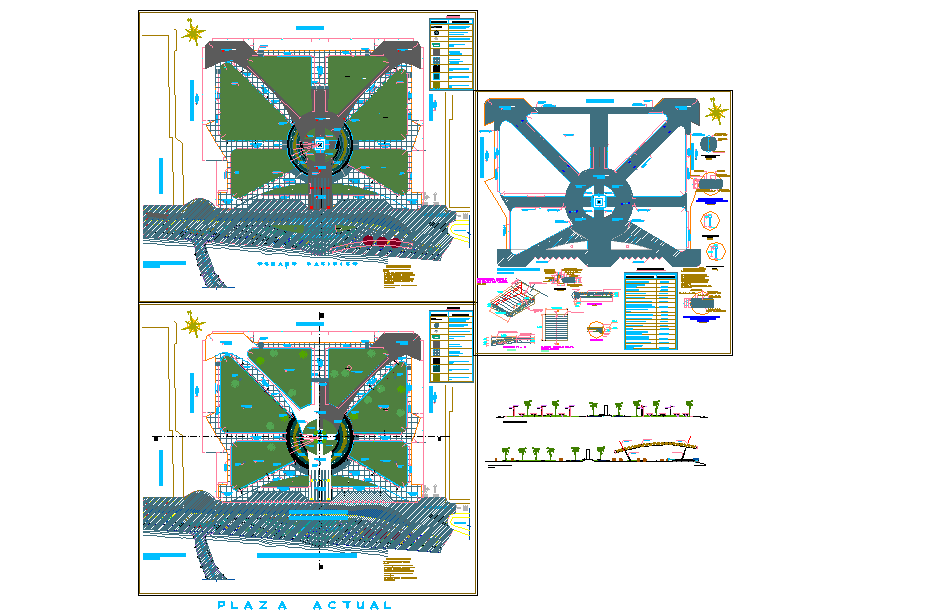Urban Plaza Plan Detail DWG with Landscape Paths and Sections
Description
This AutoCAD DWG features a complete urban plaza plan detail, including symmetrical landscape zones, radial pathways, central circulation nodes, and detailed hardscape patterns. The drawing highlights the main plaza’s geometric layout with intersecting pedestrian routes extending from the circular core, along with annotated materials, planting beds, walkway textures, and pathway widths clearly illustrated. Multiple plan views show the existing plaza condition and redesigned layout, providing designers with accurate references for landscape zoning, pavement distribution, and the placement of amenities. Elevation strips at the bottom represent vegetation lines, canopy profiles, structural elements, and walkway curvature for better visualization during construction planning.
The DWG also includes sectional views showing ground levels, planter heights, and structural bench outlines, helping planners integrate landscape components with public movement. This file is ideal for architects, civil engineers, urban designers, and landscape planners working on plaza redevelopment, public parks, or community open space projects. With well-detailed annotations, zone divisions, and clear graphical representation of materials, this drawing ensures precise execution during site development. It serves as a reliable technical reference for AutoCAD-based urban design work, offering clarity for concept presentation, working drawings, and tender documentation.

Uploaded by:
Jafania
Waxy

