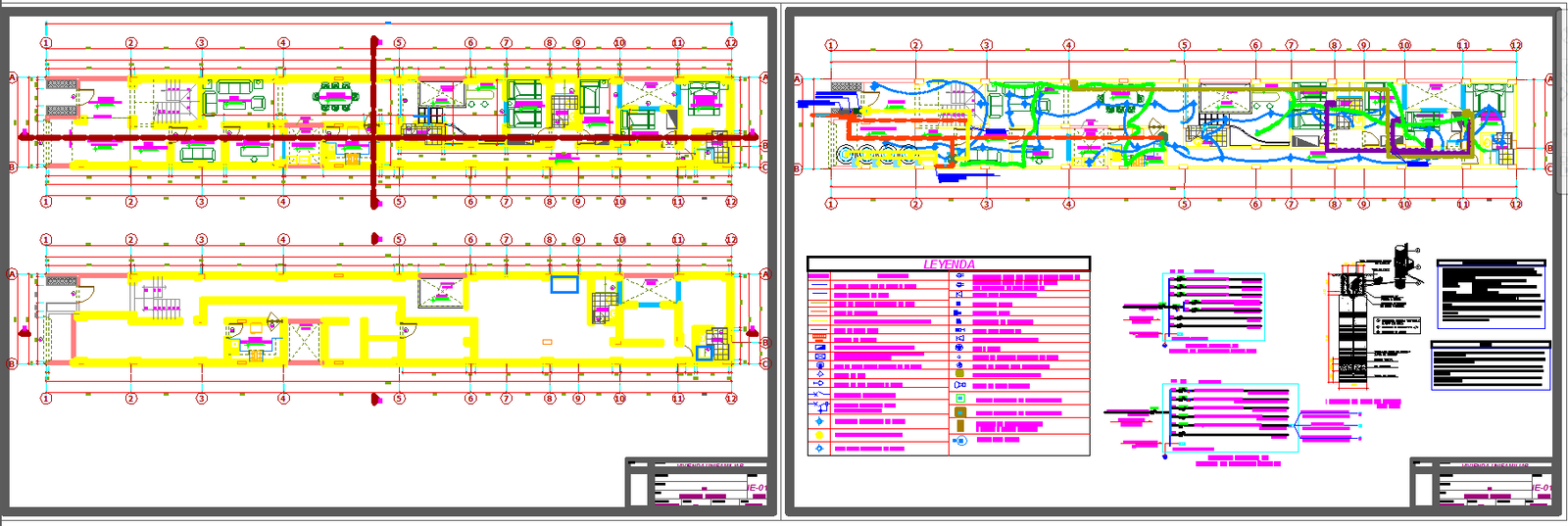Modern apartment layout plan with detailed room arrangement DWG
Description
This AutoCAD DWG file provides a clear and well-organized apartment layout plan designed for efficient space utilization and practical living arrangements. The drawing includes detailed room distributions such as living areas, bedrooms, balconies, circulation spaces, and service zones. Each zone is placed with proportionate spacing to help architects, civil engineers, and interior designers understand the flow and arrangement of the apartment’s interior. The plan focuses on modern planning principles, ensuring proper ventilation, natural lighting, and comfortable movement paths across all rooms. Designers can easily interpret wall placements, opening locations, and room proportions for use in residential projects.
The drawing also highlights essential detailing for apartment planning, including space divisions, entry positioning, open layout concepts, and clear corridor alignment. This DWG is suitable for users looking to download various types of apartment plans and detailed layouts for residential building design. Whether you are developing multi-unit apartments, compact flats, or premium residential units, this file provides a strong foundation for planning and drafting. Its simple, easy-to-read format helps professionals create accurate, functional, and modern apartment designs without complications.
Uploaded by:
Chetan
Doshi

