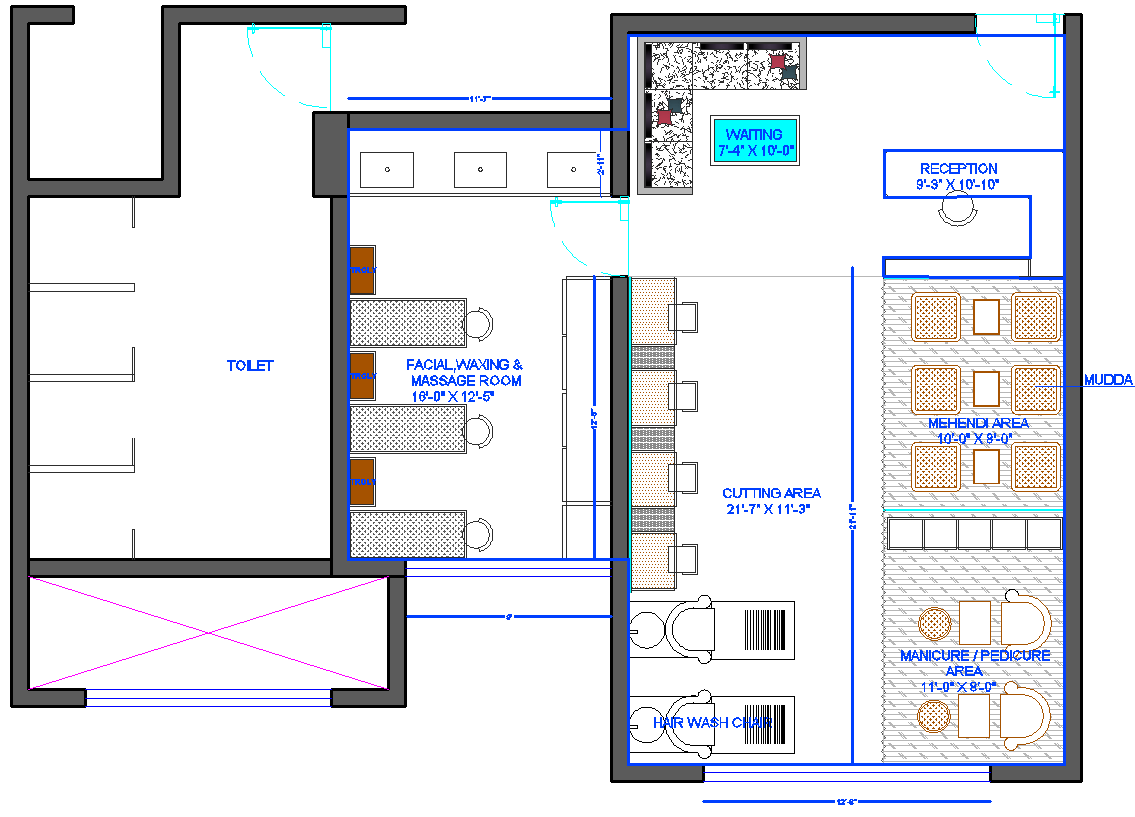Modern beauty parlor interior layout with furniture detail DWG
Description
This AutoCAD DWG file provides a complete beauty parlor interior layout featuring an organized arrangement of workstations, reception desk placement, seating areas, storage zones, and utility sections. The drawing includes a clear layout of facial rooms, hair-cutting sections, spa cabins, and waiting areas positioned to ensure smooth customer movement and functional service flow. Each workstation layout includes accurate proportions for mirrors, styling chairs, service counters, and shelving units, making it suitable for professional interior planning. Designers can easily understand wall placements, opening positions, electrical point zones, and furniture alignments essential for beauty parlor interiors.
The DWG also highlights detailed interior elements such as equipment placement, partition walls, wash basin areas, lighting arrangements, and circulation width. This drawing is ideal for architects, interior designers, and salon planners who need a detailed, ready-to-use beauty parlor interior design reference. Whether you are designing a compact beauty parlor, a modern styling studio, or a complete salon setup, this file helps in creating functional, stylish, and space-efficient interiors. Its clean drafting style makes it easy to adapt for custom salon layouts and client presentations.
File Type:
DWG
File Size:
240 KB
Category::
Interior Design
Sub Category::
Hotel And Restaurant Interior
type:
Gold
Uploaded by:
Ritesh
Sompura
