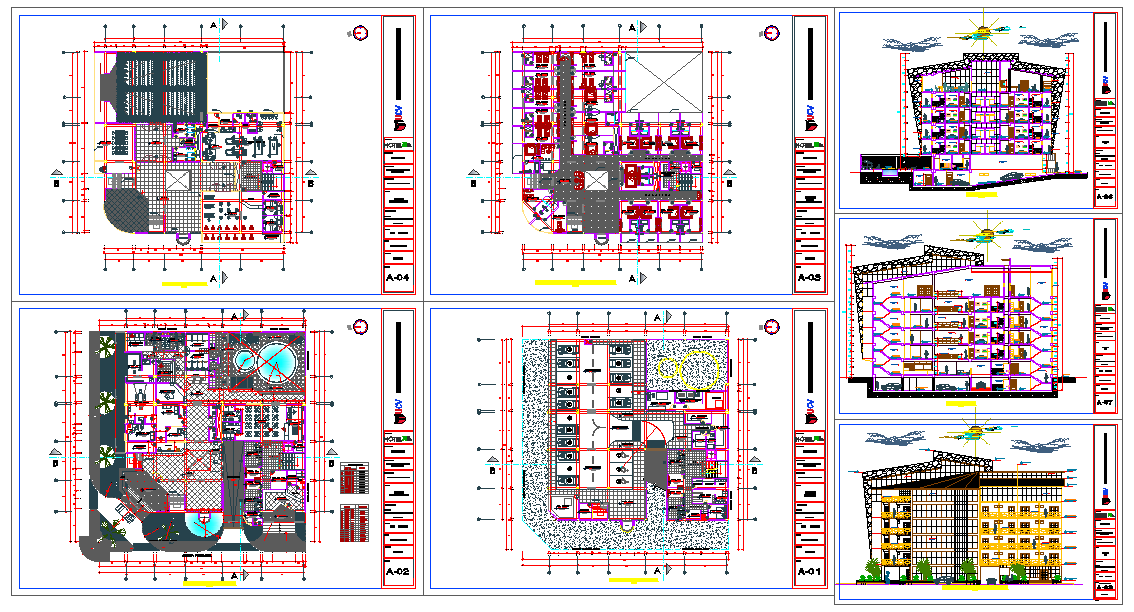Hotel Project Plan DWG with Basement Parking and Layout Details
Description
This AutoCAD DWG hotel project plan provides a complete set of architectural drawings, including a detailed basement floor plan with organized parking bays, vehicle circulation paths, and service access zones. The ground floor plan highlights reception, lobby seating, restaurant layout, landscaped areas, and a structured furniture arrangement suitable for functional hotel operations. Each upper-floor plan presents accurately scaled room layouts, corridor connections, service shafts, and vertical circulation through lifts and staircases.
The file also includes full sectional drawings showing structural grid lines, slab levels, floor height distribution, and internal room arrangements across multiple levels. Elevation sheets illustrate façade treatment, glazing arrangement, balcony projections, and building massing with roof features. Outdoor elements such as pathways, open seating, green pockets, and water features are also clearly marked. This DWG is ideal for architects, civil engineers, interior designers, and construction professionals who require complete hotel planning references with precise dimensioning and layout clarity.

Uploaded by:
john
kelly
