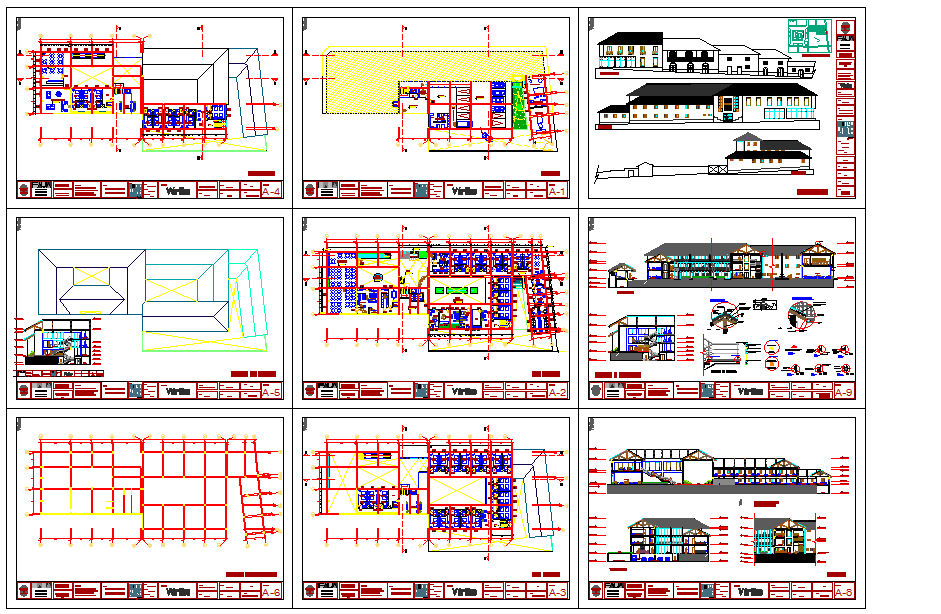3 Star Hotel detail DWG with floor plan section and elevation
Description
This AutoCAD DWG file provides a complete 3 Star Hotel detail layout featuring floor plans, sections, and elevations designed with architectural precision. The drawing includes clearly marked grid lines, detailed room arrangements, circulation corridors, and service areas. Multiple levels of the hotel are represented with structured layouts showing guest rooms distributed around a central courtyard zone and interconnected hallways. The plans reflect accurate spatial organization, with visible room sizing and wall alignments supported by dimension lines across the layout. Staircases, access points, structural divisions, and open spaces are also depicted to help users understand the full planning system within the hotel facility.
In addition to the plans, the DWG includes detailed sectional views illustrating building height, level changes, roof profiles, and interior proportions. The elevation drawings show the external façade, window detailing, roof slope, and entrance views that help users visualize architectural character. The design combines functional zoning with aesthetic structure, offering an ideal reference for architects, civil engineers, and designers developing mid-scale hotel projects. With a variety of sheets covering A1 to A9 drawings, this DWG helps users study structural grids, 3D massing outlines, vertical circulation, and the overall layout of a professionally planned 3 Star Hotel detail.

Uploaded by:
Wang
Fang

