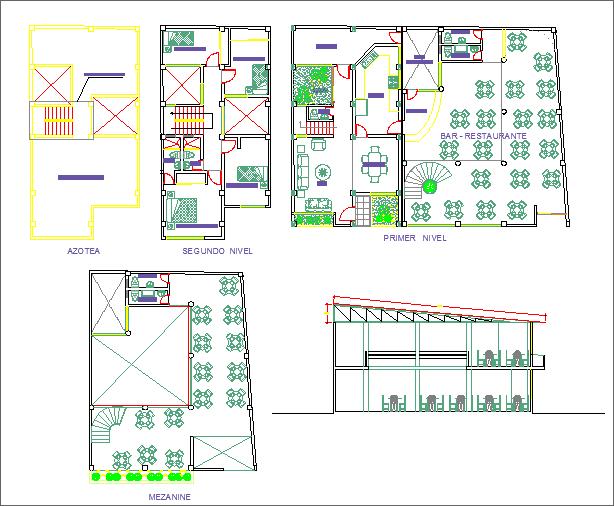Restaurant Design Plan with Multi Level Layout and Section DWG
Description
This AutoCAD DWG file provides a complete Restaurant Design Plan featuring floor layouts for multiple levels, including the mezzanine, first level, second level, and rooftop. Each level is shown with clear room arrangements, dining areas, interior seating layouts, circulation paths, and furniture placement. The first level includes a bar and restaurant area, along with lounge seating and entrance access. The second level displays multiple bedrooms or guest rooms, corridors, and service zones, making the design suitable for a tourist restaurant with lodging. The rooftop and mezzanine illustrate open seating arrangements and landscaped spaces for outdoor dining.
The drawing also includes a detailed building section, showing vertical alignment, floor heights, interior partitions, and structural elements. Staircases and access routes between floors are clearly marked, ensuring ease of understanding for design development. Furniture symbols, window positions, wall thickness, and landscaping elements are displayed consistently across the layout. This DWG file is useful for architects, interior designers, and planners who need a complete restaurant design with multi-level layouts, bedroom spaces, dining zones, and sectional views for accurate architectural planning.

Uploaded by:
Niraj
yadav
