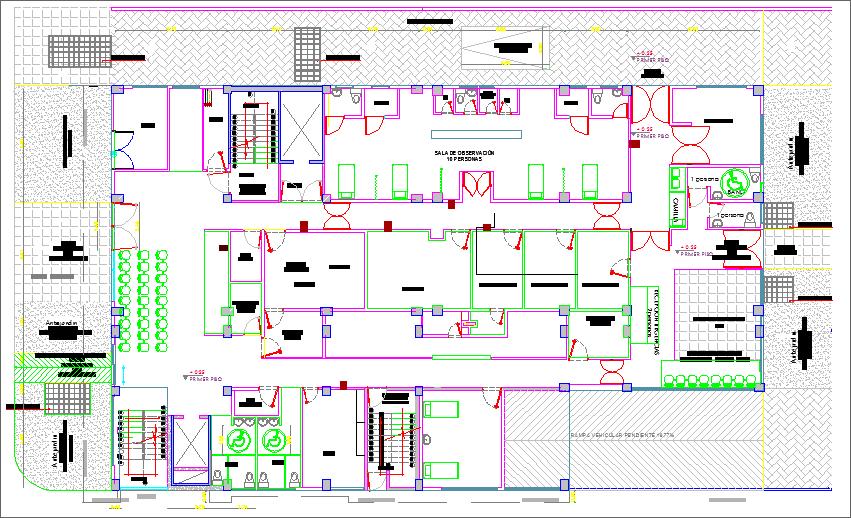Clinic Hospital Layout Plan with Rooms Furniture and Service Areas
Description
This AutoCAD DWG drawing presents a detailed clinic hospital layout plan, showcasing a complete arrangement of medical, administrative, and service spaces within the building. The plan includes clearly defined rooms such as the Sala de Observación, multiple consultation rooms, treatment areas, sanitary facilities, utility rooms, and circulation corridors that connect each healthcare unit efficiently. Furniture elements—such as medical beds, seating units, cabinets, examination tables, and wash areas are drawn with precise placement to illustrate how each room functions in a real clinical setting. Staircases, elevators, mechanical equipment zones, and technical service spaces are also represented, offering a full understanding of movement, vertical circulation, and operational integration throughout the clinic. The external surroundings include landscaped sections, pedestrian access paths, marked entry points, and defined parking zones.
Additionally, the drawing shows a comprehensive distribution of interior partitions, door swings, window placements, and equipment layouts essential for medical workflow and patient comfort. Dedicated reception and waiting spaces are positioned strategically, while administration offices and support rooms appear near staff-access pathways. The combination of detailed room labeling, accurate medical furniture positioning, and structured circulation routes provides a complete architectural understanding of how this clinic operates. The clarity of linework, hatch patterns, and service connections makes the plan suitable for healthcare planning, medical facility design, and functional space evaluation.

Uploaded by:
john
kelly
