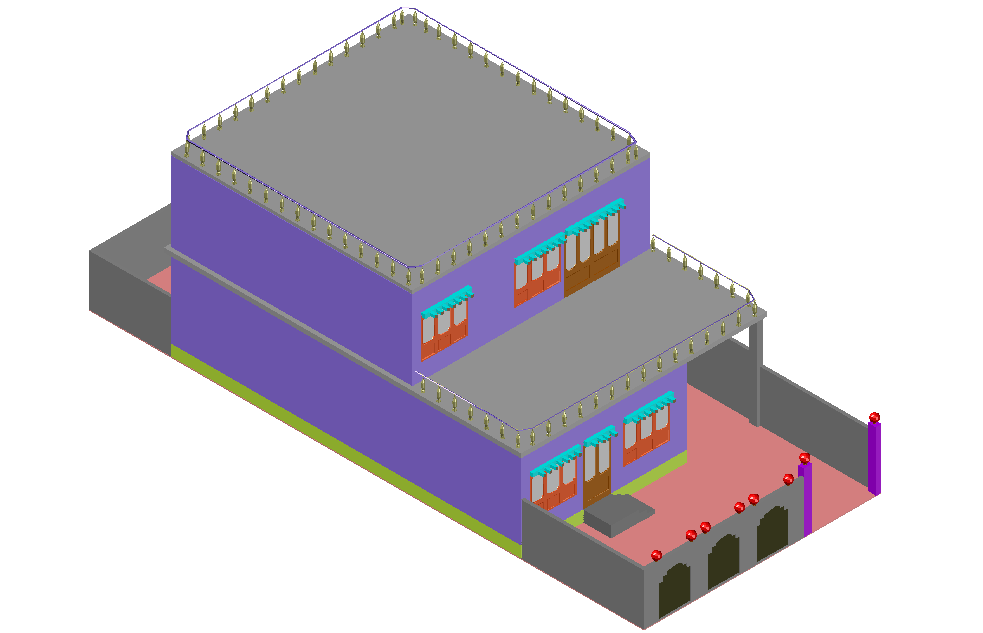3D view of bungalows design dwg file
Description
3D view of bungalows design dwg file in 3d view of bungalows design with designer entry way,
wall and wall support,designer door and window view,balcony and terrace area view with railing
view in 3d view of designer bungalows.
Uploaded by:
