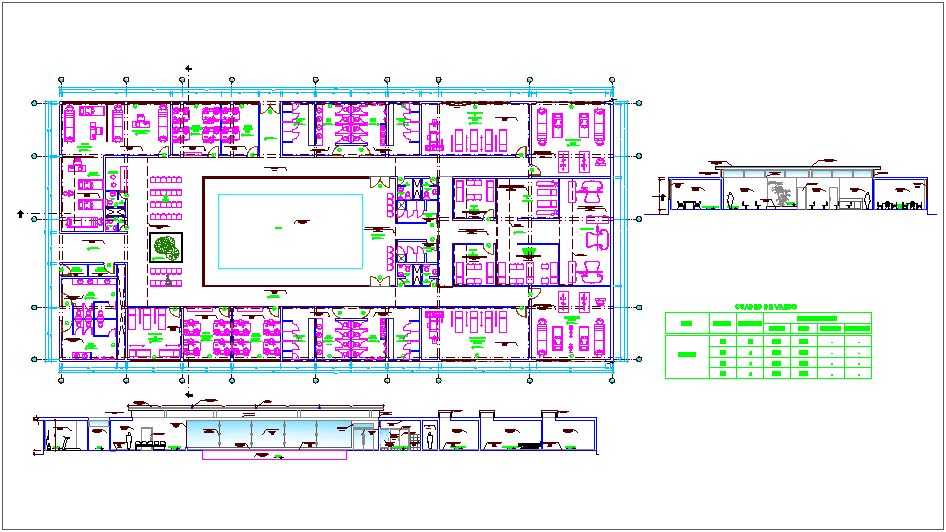Rehabilitation unit plan and elevation with door and winnow schedule dwg file
Description
Rehabilitation unit plan and elevation with door and winnow schedule dwg file in plan with area view
with wall and entry way,room and washing area view with door and window schedule.
Uploaded by:
