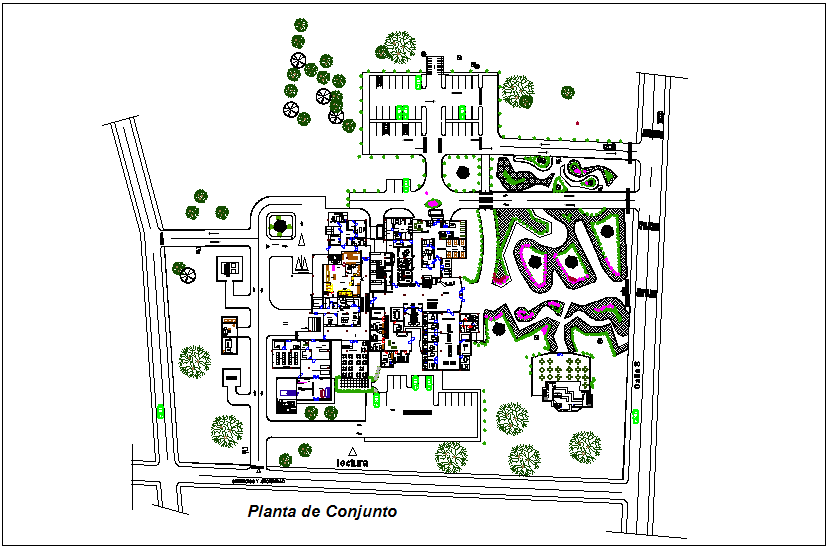Set plan of cardiology hospital project dwg file
Description
Set plan of cardiology hospital project dwg file in plan with view of road and tree view,parking area
and entry way,cardiology consultant room view with patient area view,laboratory area with washing area view.
Uploaded by:
