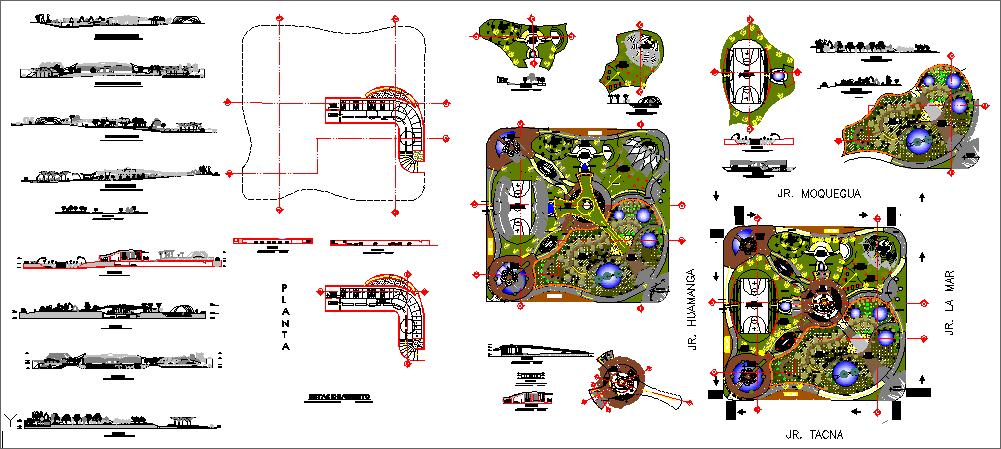Urban Theme Park Layout with Pathways Courts Water Zones and Sections
Description
This architectural drawing presents a complete urban theme park layout, featuring multiple landscaped zones, pedestrian pathways, recreational courts, and water bodies arranged within an organized site structure. The plan includes circular plazas, curved movement paths, gathering gardens, and distributed vegetation clusters placed across different park modules. Several courts and activity platforms are shown, connected by shaded walkways and bordered by layered planting beds. The main plan is surrounded by access routes such as JR Moquegua, JR Huamanga, JR La Mar, and JR Tacna, clearly defining the park’s boundary and orientation. Each park block includes dynamic compositions of fountains, ponds, seating areas, pavilions, and open lawns, represented through detailed landscape symbols.
Additional sheets in the drawing show a variety of elevation views and sections, illustrating tree lines, benches, pathway levels, and structural components positioned around the park. The side views highlight slopes, retaining elements, vegetation heights, pavilion shapes, and shaded structures that support the design. The layout also includes smaller thematic zones, interconnected garden loops, resting pads, and scenic viewing points. These combined elements provide a full understanding of circulation, activity distribution, visual character, and landscape composition, making this design a complete representation of an urban theme park environment.

Uploaded by:
Jafania
Waxy
