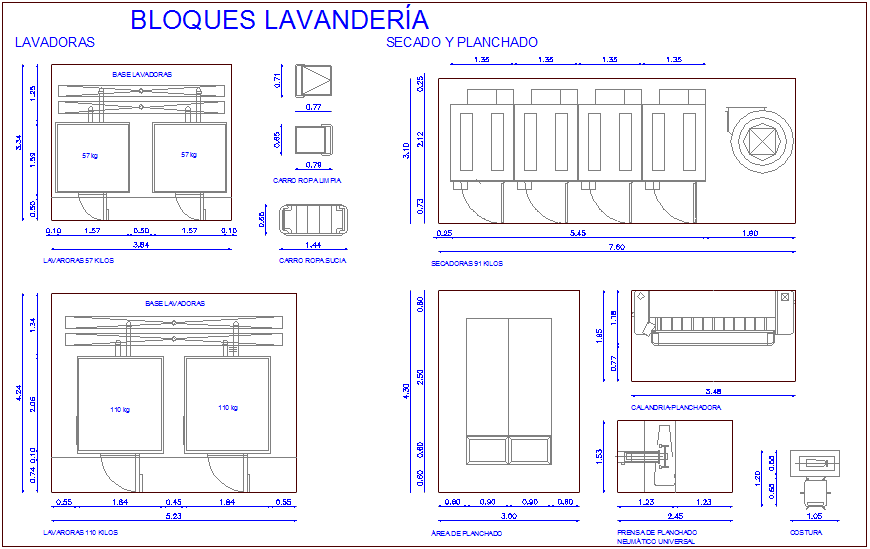Washing area with laundry block view for hospital dwg file
Description
Washing area with laundry block view for hospital dwg file in different block view with view of
laundry with washing area and sanitary view of hospital block view.
Uploaded by:

