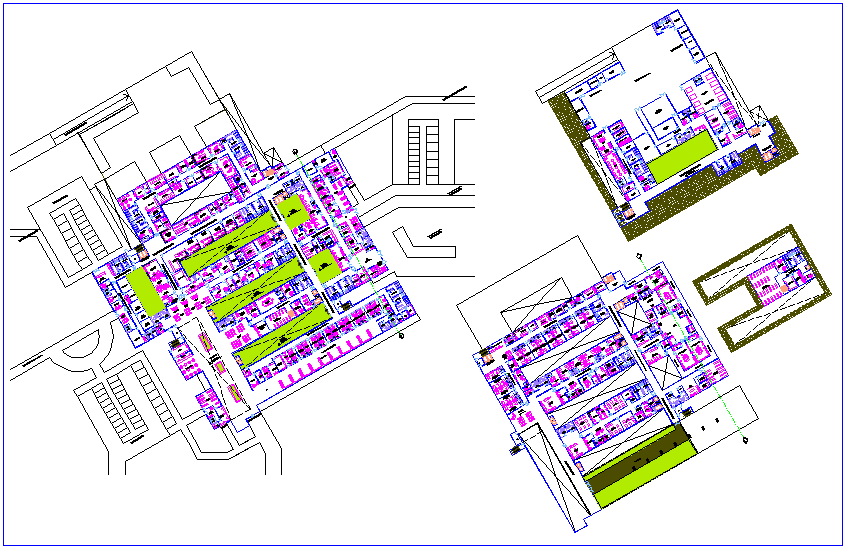Floor plan of hospital dwg file
Description
Floor plan of hospital dwg file in plan with view of area view with wall view and tree and road view in outside area and hospital floor plan with medical consultant view with washing and laboratory area view and other floor plan with necessary view.
Uploaded by:
