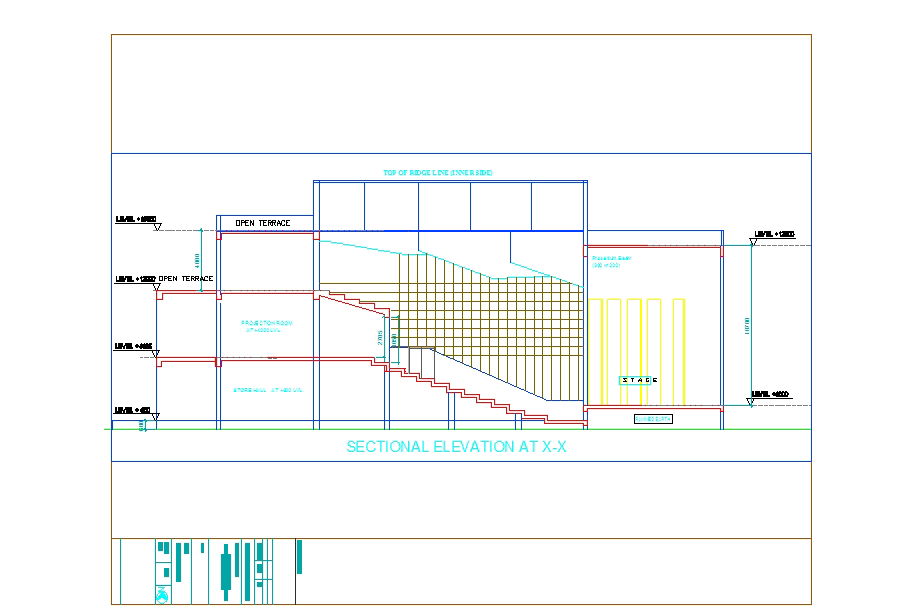Auditorium Building Elevation DWG with Sectional Seating Layout
Description
This Auditorium Building Elevation DWG presents a detailed sectional view showing stage height, seating slope, structural levels, and open terrace areas, all accurately dimensioned. The section at X-X illustrates the auditorium’s multilevel layout, including raised stage flooring, stepped seating tiers, and the connecting stair arrangement that guides audience circulation. The drawing also highlights key architectural components such as slab levels, roof ridgeline height, vertical support lines, and the sloping acoustic wall treatment common in auditorium design. The open terrace zones on upper levels are clearly marked with elevation references, offering a complete view of internal and external structural alignment.
The stage area is shown with clear width and height proportions suitable for performances, presentations, or multipurpose events. The stepped seating volume provides proper sightlines and supports acoustical performance by distributing audience levels evenly. This DWG is ideal for architects, civil engineers, interior designers, and acoustic consultants working on performance halls or institutional auditoriums. The drawing helps users understand the relationship between vertical spaces, viewing angles, and stage visibility. With its clean sectional detailing, defined structural lines, and height indicators, this auditorium elevation serves as a strong reference for both conceptual planning and construction documentation.
Uploaded by:
Sujay Santra
Sujay Santra
