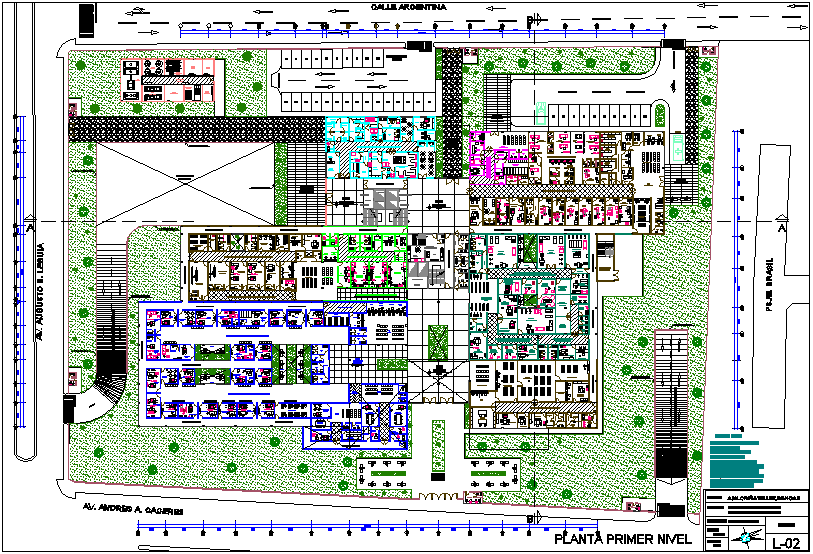Hospital first floor plan dwg file
Description
Hospital first floor plan dwg file in plan with distribution of area and wall view,garden and road view,
hospital area with medical consultant room view,washing area view,seating and laboratory area view with necessary dimension.
Uploaded by:
