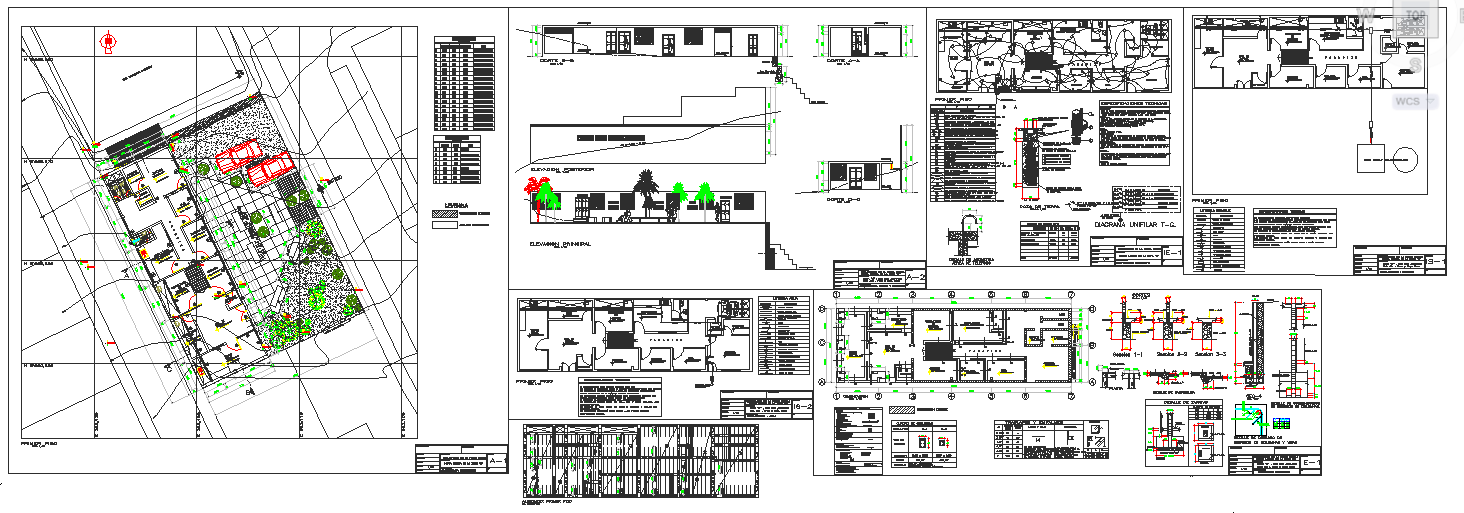2D and 3D Clubhouse CAD Drawing with Floor Plan and Front View Details
Description
This 2d and 3d clubhouse CAD drawing provides a complete layout that supports architectural design visualization and planning. The file includes a 2d floor plan that helps in understanding internal zoning, circulation paths, room distribution, and functional layout. The 3d front view offers a clear visual representation of the building elevation, giving clarity on façade style, structural proportions, and exterior appearance. This combination of 2d and 3d drawings makes the design easier to interpret for presentations, client approvals, and construction planning. The drawing can be used during preliminary design development, working documentation, and construction execution stages.
This CAD file is useful for architects, civil engineers, interior designers, builders, contractors, and students preparing clubhouse, community center, or recreational building layouts. The drawing can be edited in AutoCAD and other compatible drafting platforms to adjust scale, materials, and spatial configurations based on project needs. It reduces drafting time and ensures accuracy in documentation workflows. This file supports preparation of working drawings, BOQ detailing, and design proposal submissions. Download this 2d and 3d clubhouse CAD drawing to streamline your architectural workflow and enhance planning efficiency for modern clubhouse projects.

Uploaded by:
Niraj
yadav
