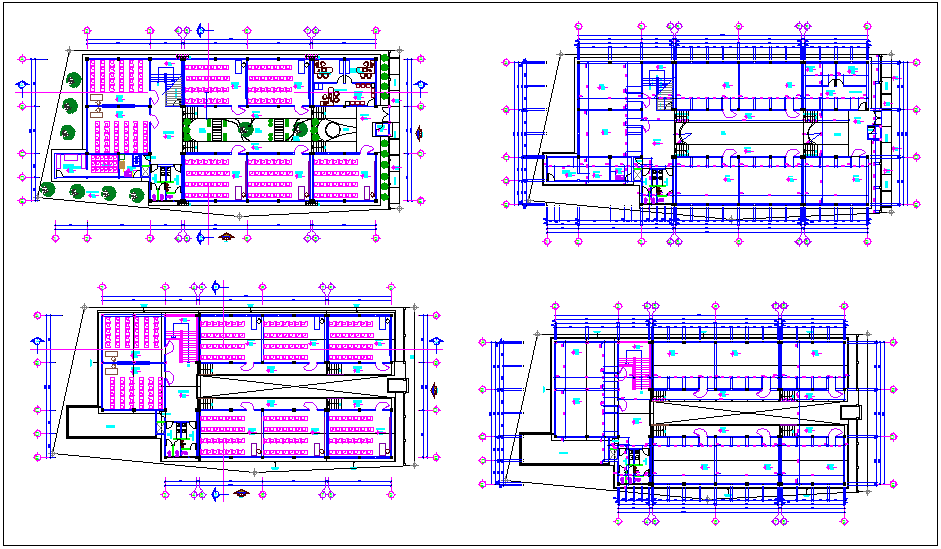Floor plan of clinic dwg file
Description
Floor plan of clinic dwg file in first floor plan with view of distribution of area with wall view,tree view
and clinic consultant area view with laboratory and washing area view and other floor plan with view
of necessary dimension.
Uploaded by:
