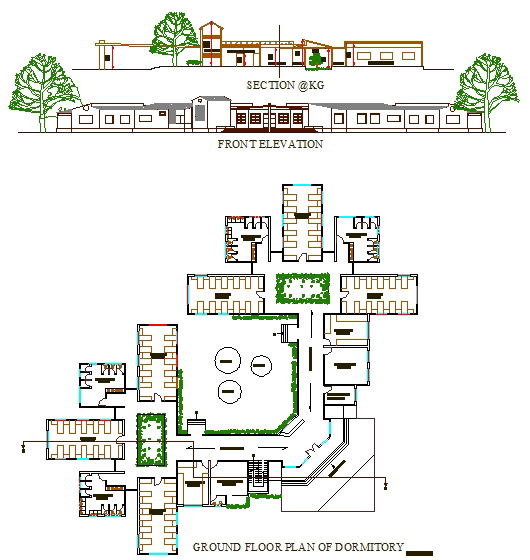Dormitory Building Design DWG with Ground Floor Plan and Elevation
Description
This Dormitory Building Design DWG presents a complete architectural drawing featuring a detailed ground floor layout along with a clear front elevation and sectional view. The floor plan shows multiple accommodation wings arranged symmetrically around a landscaped central courtyard. Each wing appears to include a series of dormitory rooms, washroom clusters, circulation corridors, stair access, and entry passages. The center of the plan includes an open courtyard with circular seating or activity zones, bordered by green landscape strips. The drawing also highlights pathways, internal movement routes, and clearly structured room arrangements suitable for student housing, worker accommodation, or institutional residence facilities.
The top of the sheet includes the front elevation, showing a long linear façade with repetitive window patterns, tree elements, and architectural blocks. The sectional view illustrates roof levels, interior partitions, doors, and openings that define the scale of the building. The combination of plan, elevation, and section makes this AutoCAD DWG ideal for architects, civil engineers, and designers preparing dormitory layouts with clear spatial distribution. The drawing’s room placement, landscaping elements, and structured circulation help users understand building functionality and improve project planning for residential facility design.

Uploaded by:
Jafania
Waxy
