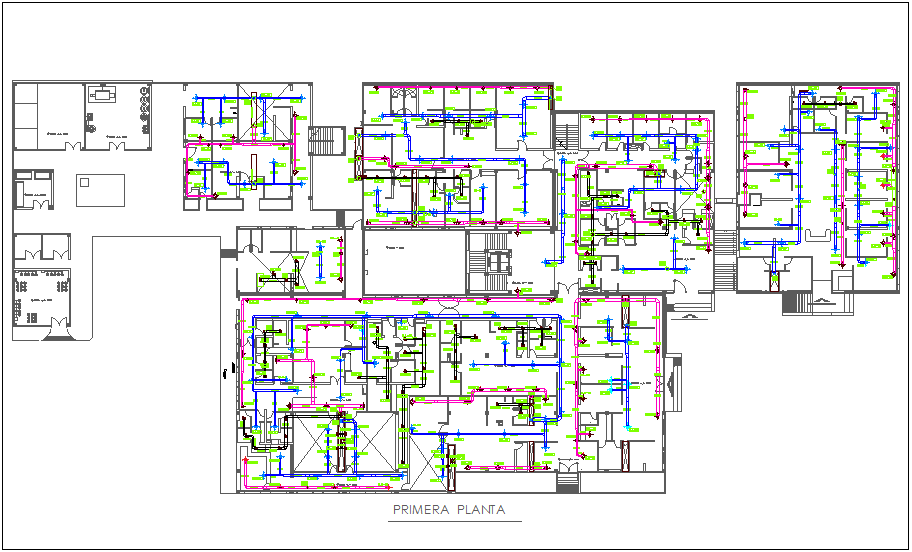Air conditioning plan view with single line of pipe dwg file
Description
Air conditioning plan view with single line of pipe dwg file in plan with view of area view with wall and distribution of area view and single line view of air line and air generation view with air control system
and mounting position of its with necessary detail.
File Type:
DWG
File Size:
932 KB
Category::
Dwg Cad Blocks
Sub Category::
Autocad Plumbing Fixture Blocks
type:
Gold
Uploaded by:

