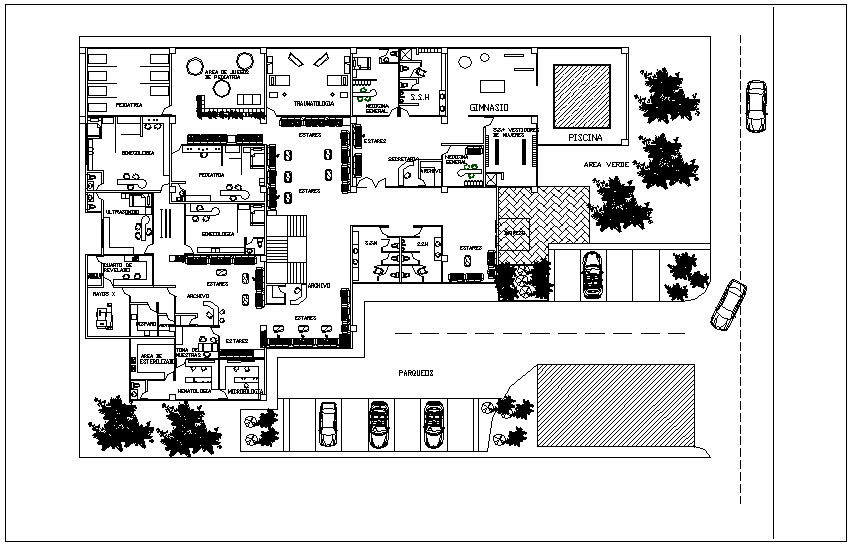Final plan of clinic dwg file
Description
Final plan of clinic dwg file in plan of clinic view with area distribution and wall view and view of parking area view,entry way,medical consultant view with washing area,laboratory area and seating area view with necessary view.
Uploaded by:
