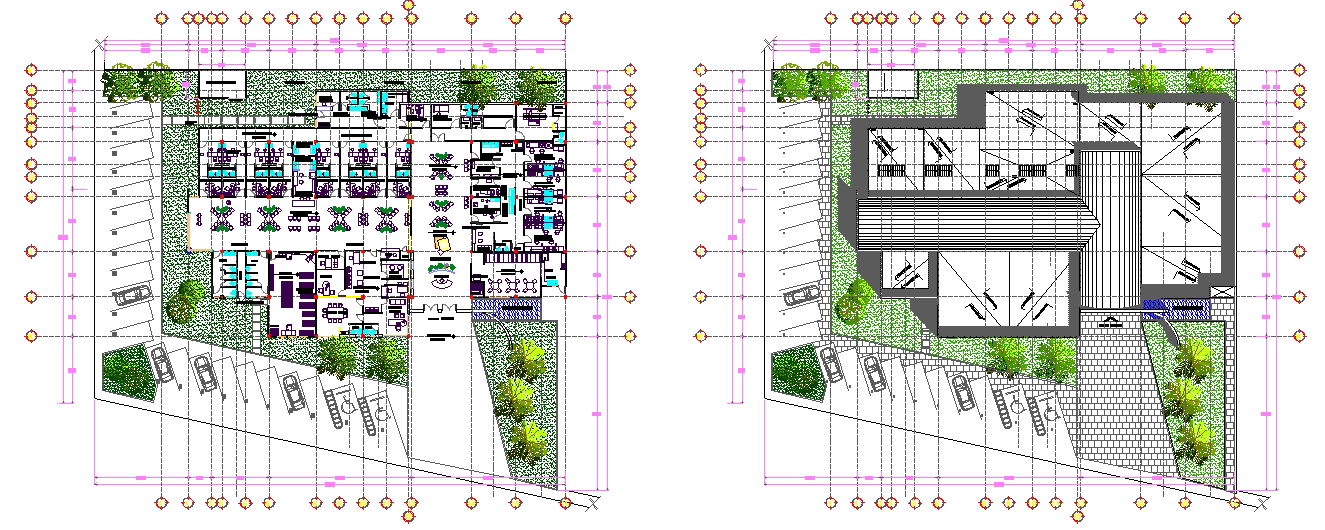Medical Facility Design DWG with Consultorios and Laboratory Layout
Description
This Medical Facility Design DWG provides a complete architectural floor plan featuring clearly labeled consultorios, laboratory units, patient waiting areas, administrative offices, and organized internal circulation. The layout shows multiple consultorios arranged along structured corridors, each including workstation zones and attached sanitarios. A spacious sala de espera is positioned at the center with grouped seating arrangements for visitors. The plan also includes detailed laboratory sections such as parasitología, química clínica, hematología, microbiología, toma de muestras, preparación de cultivos, and lavado y esterilización. Additional rooms such as farmacia, archivo, administración, vestidores, control areas, personal access routes, and emergency support spaces are also present in the design. Exterior features such as estacionamiento spaces, landscaped áreas verdes, and vehicle circulation routes complete the layout.
The drawing also highlights clearly crafted movement paths, entry points for personal and servicio, and interior connections between medical zones. Equipment placement, door alignment, furniture positions, and NPT level markings help professionals understand the spatial organization of the facility. This AutoCAD DWG is highly suitable for architects, healthcare planners, civil engineers, and interior designers who require an efficient medical floor plan with detailed functional zoning. The structured organization of rooms and circulation enhances its usefulness for planning modern healthcare environments and coordinating essential service flows.

Uploaded by:
Eiz
Luna
