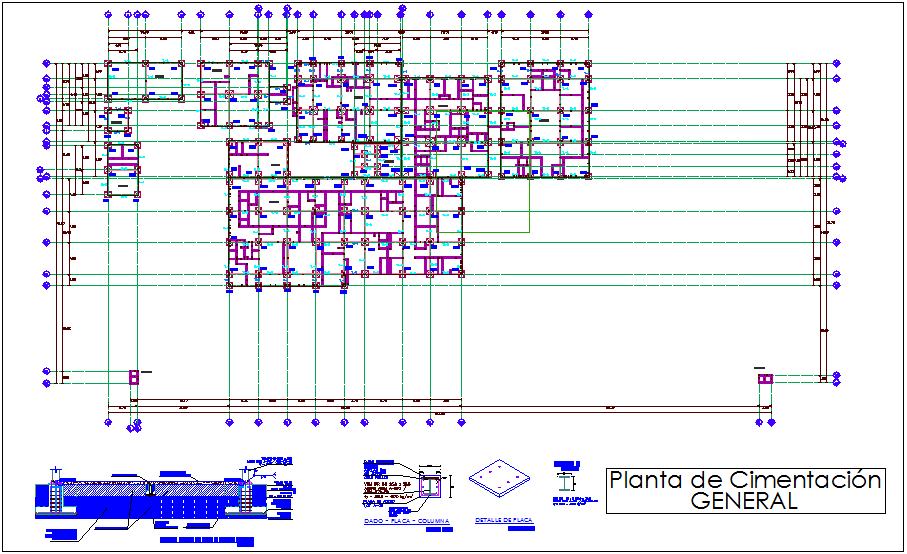Foundation plan with construction detail dwg file
Description
Foundation plan with construction detail dwg file in plan with view of area view with wall and wall support view and view of column view and sectional view detail of column view with its foundation
sectional view with necessary dimension.
Uploaded by:
