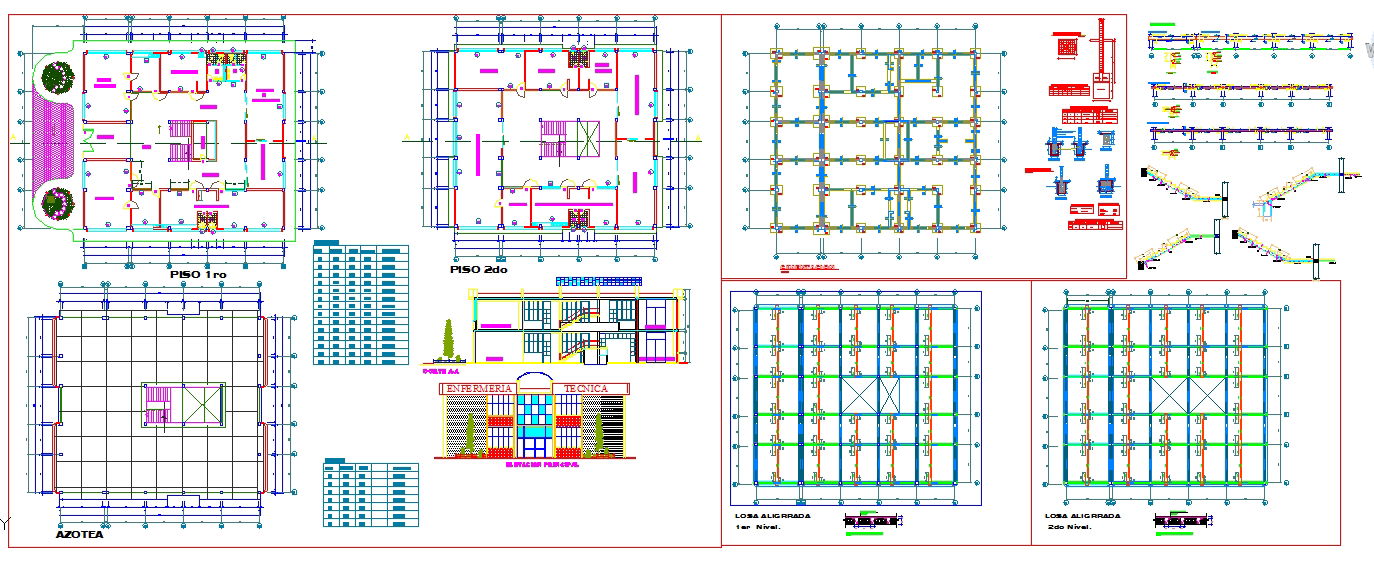Medical Facility DWG with Consultorios and Public Health Layout
Description
This Medical Facility DWG showcases a complete architectural layout featuring consultorios, public health rooms, pediatría, nutrición, gineco-obstétrico, and basic nursing areas arranged around well-defined pasadizos. The plan includes dedicated spaces for laboratorio clínico, microbiología, química, toma de muestras, farmacia, and neonatología. Each room is labeled with approximate measurements visible in the drawing, such as 3.50 x 3.54 m and 2.40 x 3.71 m, ensuring clarity for planning and construction. Circulation routes are clearly illustrated through wide pasadizos and access points marked for personal and servicio. The layout also includes jardín and áreas verdes that enhance ventilation and support patient-friendly outdoor zones. Sliding partitions, stair access, reception areas, and administrative rooms further strengthen the facility’s functional design.
The drawing also contains a principal elevation and a sectional view showing door and window placements, heights, roof slopes, and structural relationships. Tables identifying ventanas and puertas provide anchura and altura measurements for each opening. These elevations and sections ensure a complete understanding of the building’s proportions and façade detailing. This DWG offers an organized medical layout suitable for architects, engineers, and healthcare planners working on efficient clinical environments with accurate zoning and circulation flow.

Uploaded by:
Jafania
Waxy
