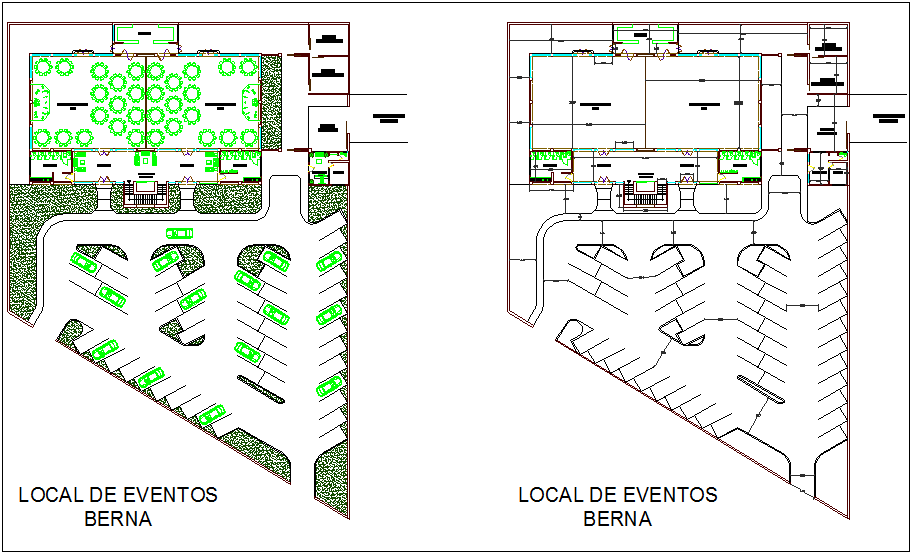Party and event area floor plan view dwg file
Description
Party and event area floor plan view dwg file in floor plan with view of parking area,garden view,
area distribution with door view,dining area view with party and event area view in floor plan with
necessary dimension.
Uploaded by:

