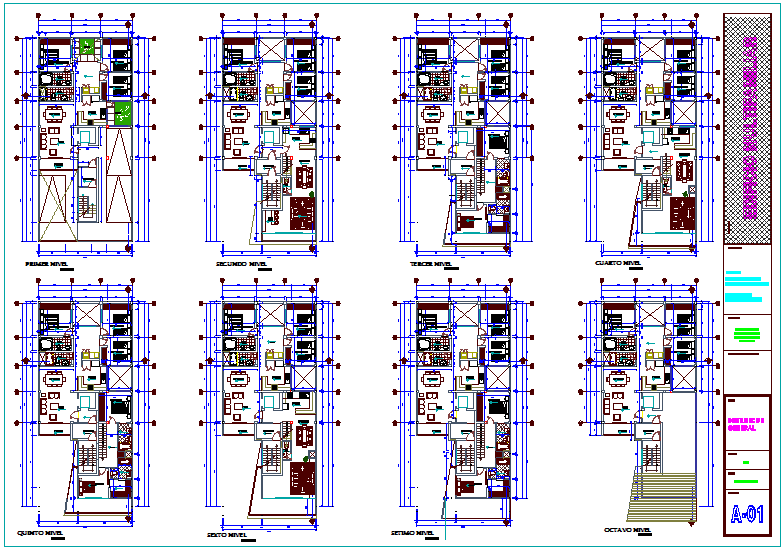Multi family building floor plan view dwg file
Description
Multi family building floor plan view dwg file in floor plan with view of area distribution and view of
floor view with bedroom,kitchen,washing area and hall and view of dining area and other floor plan with view of necessary dimension.
Uploaded by:

