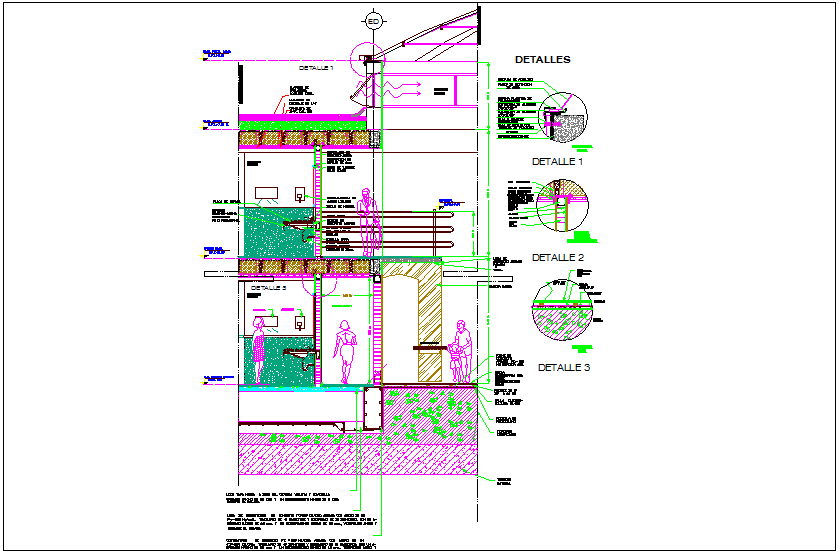Construction detail view and elevation with slab dwg file
Description
Construction detail view and elevation with slab dwg file in elevation with view of wall and wall support view and view of wall foundation view,floor view with necessary detail.
Uploaded by:

