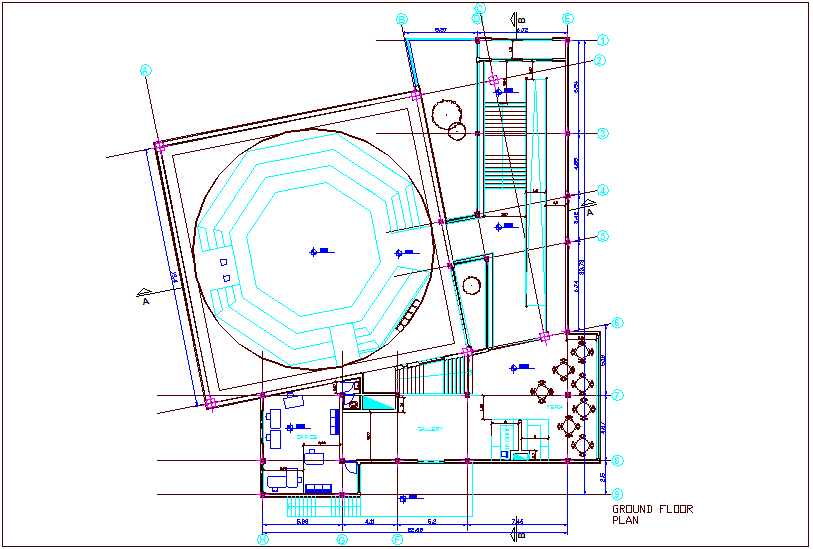Multipurpose room for ground floor dwg file
Description
Multipurpose room for ground floor dwg file in plan with view of area view and view of entry way,gallery area and circular area view in corner side,office and gallery area view and view of door mounting position with necessary dimension.
Uploaded by:
