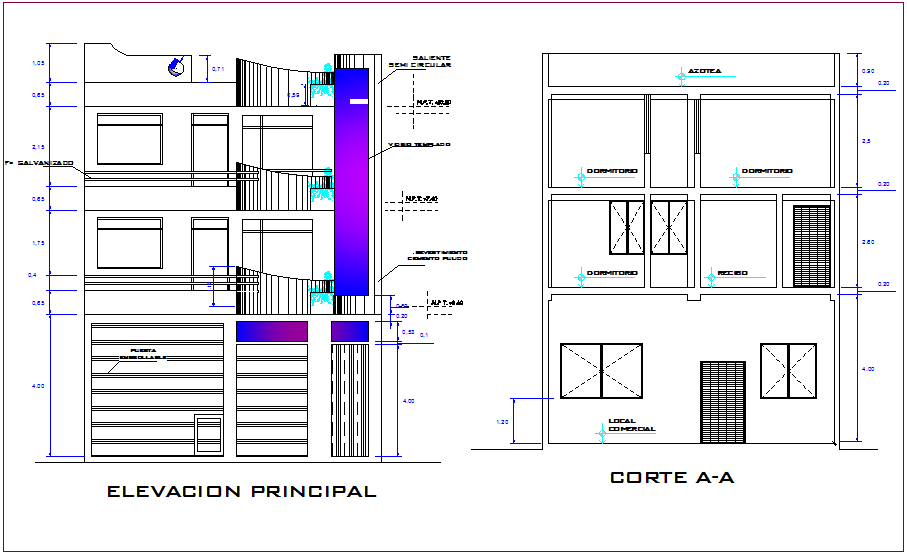Housing elevation and section view dwg file
Description
Housing elevation and section view dwg file in election with view of floor and floor level,door and window view,balcony area and section view with wall and wall support view and section view with
floor view with necessary dimension.
Uploaded by:

