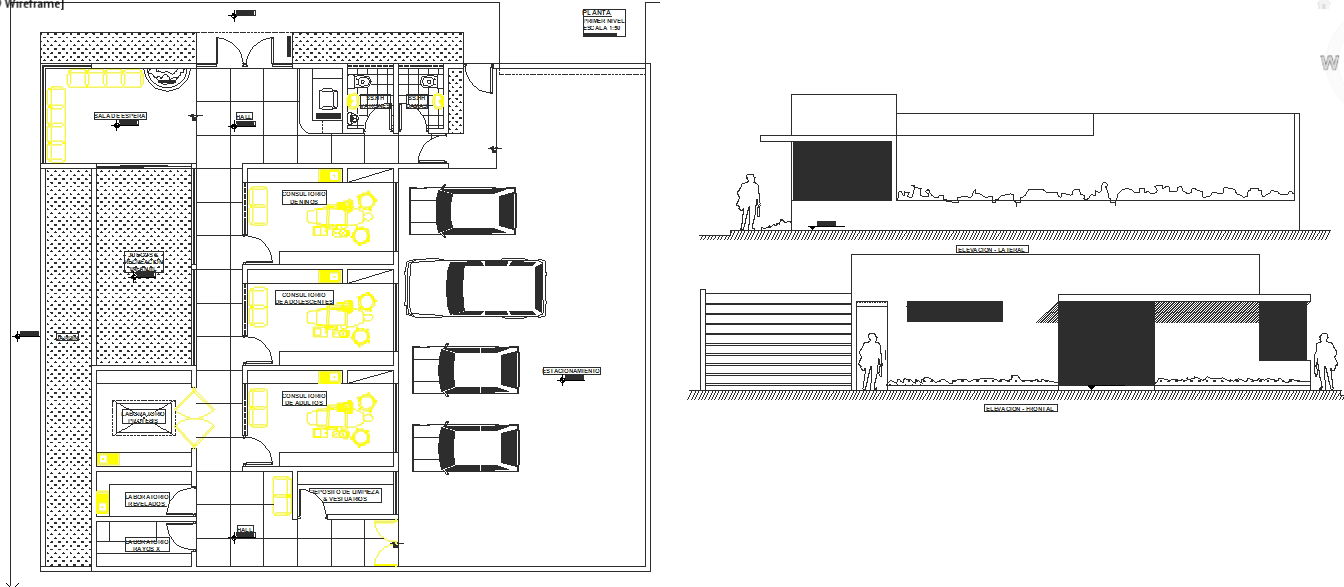Modern dental clinic layout with consultation rooms and parking area
Description
This modern dental clinic plan presents a detailed architectural layout designed for efficient healthcare functionality. The drawing includes a central corridor connected to multiple consultation rooms, each furnished with dental chairs, patient seating, and treatment workspaces. The plan also features a clean and organized reception area, sterilization room, administrative office, and support room arrangements. The layout clearly marks internal zones such as the waiting area, storage space, and sanitary facilities, offering a realistic representation of how a compact clinic can operate smoothly. Adequate dimensions, circulation routes, and room placements ensure a practical workflow between staff and patients.
The right side of the drawing showcases exterior building elevations and façade views, highlighting the modern horizontal roofline, clear structural volumes, and simple landscape features. These elevations help visualize the clinic’s external appearance, including entry points, shading elements, and boundary details. The plan also includes an integrated parking area with multiple vehicle slots positioned adjacent to the main structure for convenient access. Designed in an AutoCAD DWG format, this drawing provides essential information required for architectural planning, healthcare layout design, and professional project development.

Uploaded by:
john
kelly

