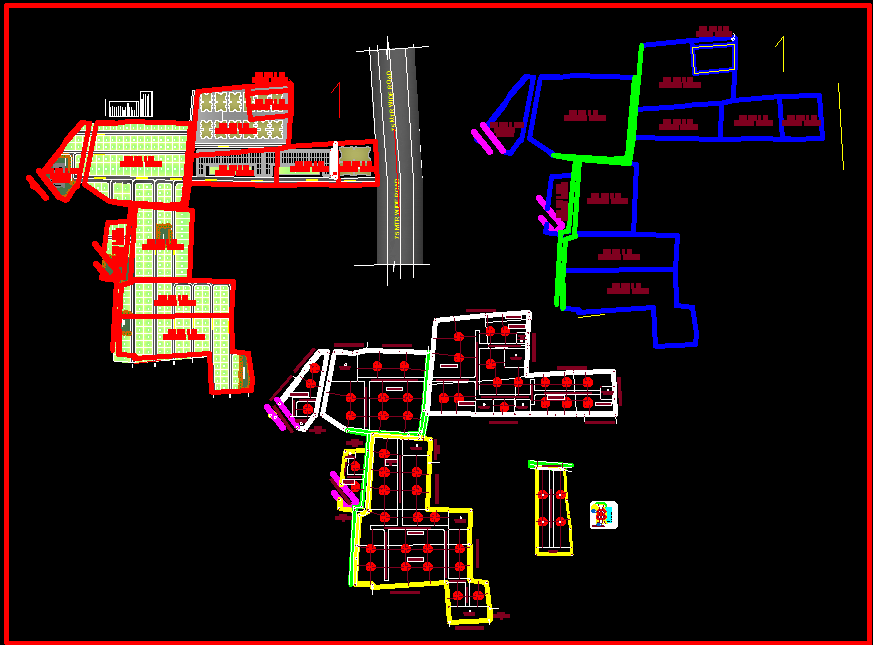Rich Society Town Planning Layout and Design Plan in AutoCAD CAD File
Description
Rich Society Town Planning Layout design in DWG CAD file includes detailed urban layouts and city planning concepts. Perfect for architects and town planners.
Uploaded by:

