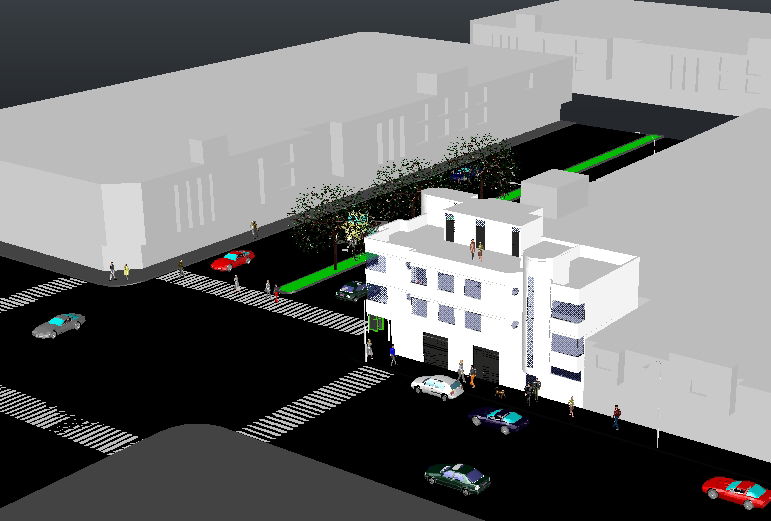Modern 3D hotel plan design with detailed street and exterior layout
Description
This 3D hotel plan design presents a complete architectural visualisation of a modern multilevel hotel integrated within an active urban street layout. The model illustrates the building’s massing, façade arrangement, terrace spaces, and entrance points with realistic proportions. Surrounding structures are represented in a simplified form to highlight contextual relationships while maintaining focus on the hotel’s form and placement. Street crossings, pedestrian walkways, parked vehicles, and green landscape elements help visualise the functional flow around the property. The exterior view supports an accurate understanding of spatial distribution and public interaction zones.
The design further reveals how the hotel connects to main roads, footpaths, and nearby commercial blocks, ensuring a clear interpretation of circulation and accessibility. The rendered view showcases lighting placement, front activity zone, and vehicle turning areas, making it highly useful for concept proposals, urban evaluation, and architectural feasibility studies. This detailed 3D representation helps architects, planners, and designers analyse the hotel’s performance within a real environment while assisting in decision-making for layout refinements, façade enhancement, and mobility planning. Its clarity and structured presentation make it an essential reference for professional architectural development.

Uploaded by:
Harriet
Burrows
