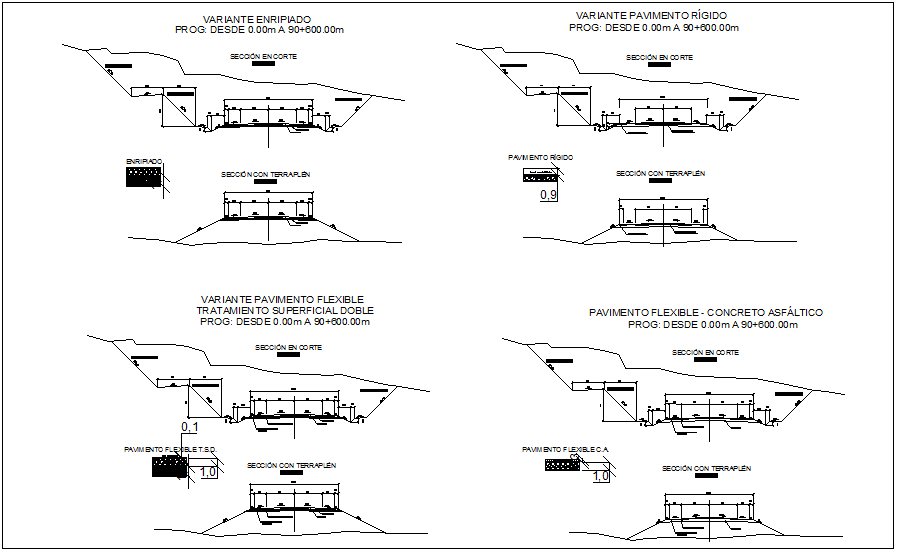Flexible and rigid pavement section detail with construction view dwg file
Description
Flexible and rigid pavement section detail with construction view dwg file in section view with different types of section view with pavement detail.
Uploaded by:

