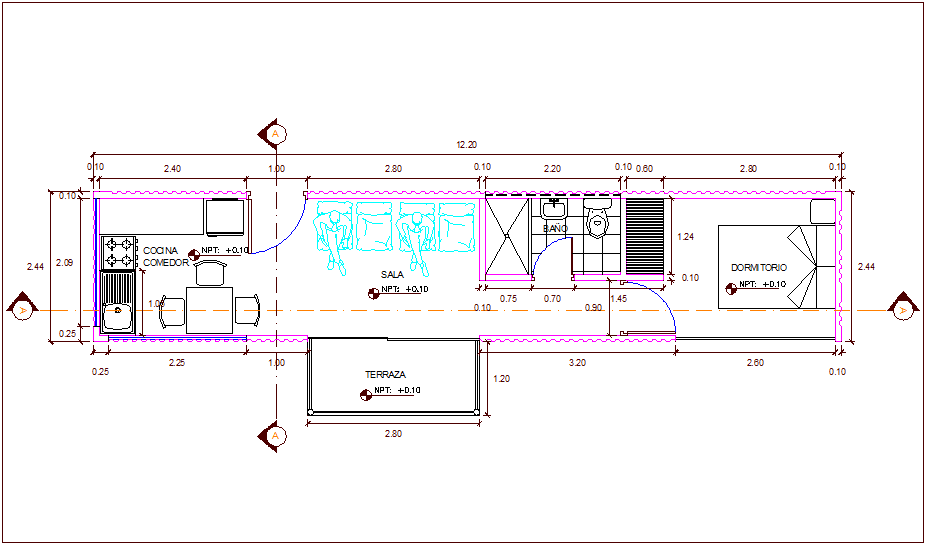Recycled ocean container housing plan dwg file
Description
Recycled ocean container housing plan dwg file in plan with view of wall view with distribution of area with kitchen,terrace, drawing room,washing area,bedroom with necessary dimension in plan of recycled ocean container housing.
Uploaded by:

