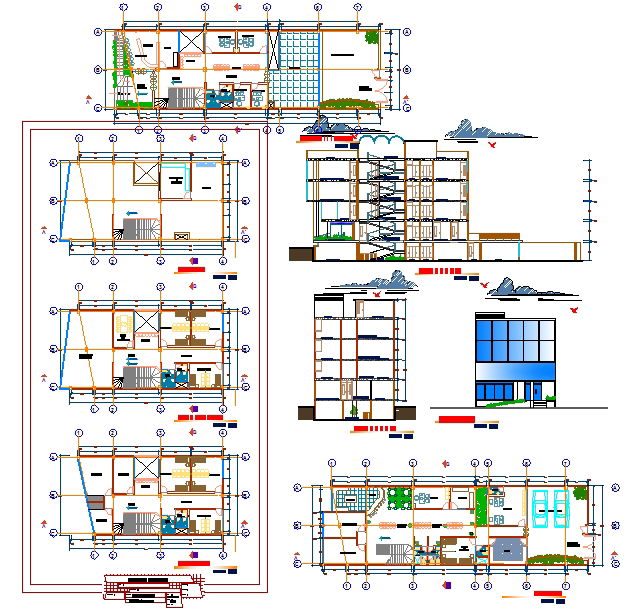Multi level clinic project design with sectional and floor layout plan
Description
This clinic project design presents a complete set of architectural drawings featuring multiple floor layouts, sectional views and façade detailing. Each level is illustrated with precise room distributions including consultation areas, waiting spaces, service rooms, circulation corridors and stair connections. Structural grids are clearly marked with column positions, measurement points and alignment indicators, ensuring accuracy for planning and construction coordination. The layouts also include furniture placements, internal partitions and open service zones, offering a comprehensive understanding of the functional flow within the clinic.
The right side of the drawing showcases detailed sectional elevations that highlight vertical circulation, floor-to-floor connections and the overall structural sequence of the building. The exterior elevation presents a clean façade treatment with large glazing panels and balanced symmetry suitable for modern clinical architecture. Landscaping elements, boundary outlines and site relationships further support visualization for real-world application. This drawing provides a complete technical reference for architects, interior designers and civil engineers seeking accurate clinic planning resources with clear spatial organization and professional detailing.

Uploaded by:
john
kelly
