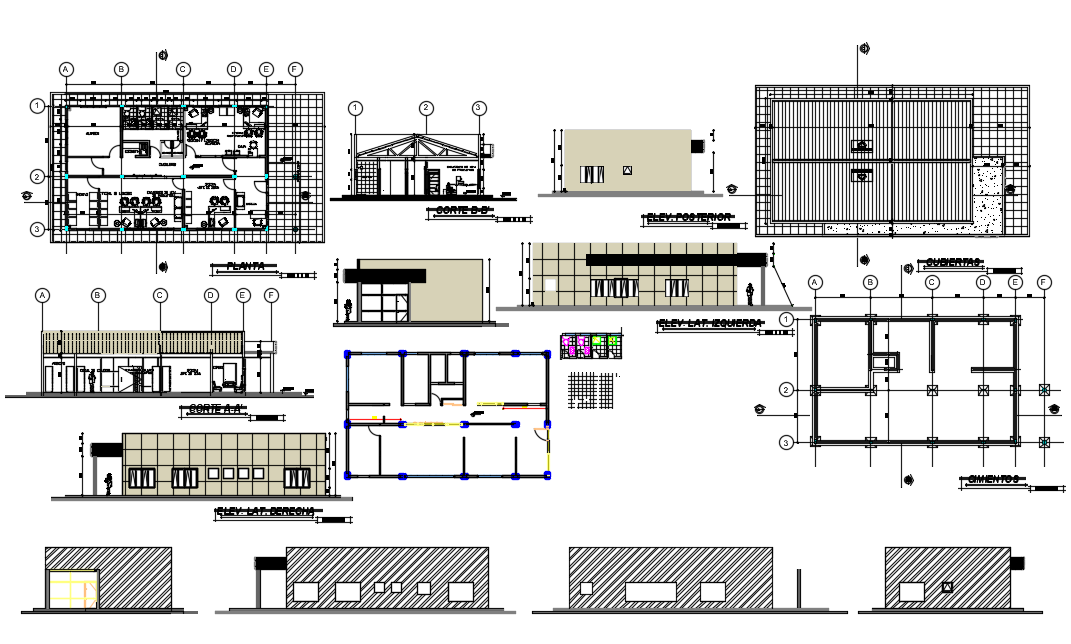Office dwg file
Description
Office layout plan dwg file. Architecture Layout that includes wall construction, section details, beam and column elevation, doors and window layout, roof plan, view, landscaping, material details and much of Office.
Uploaded by:
