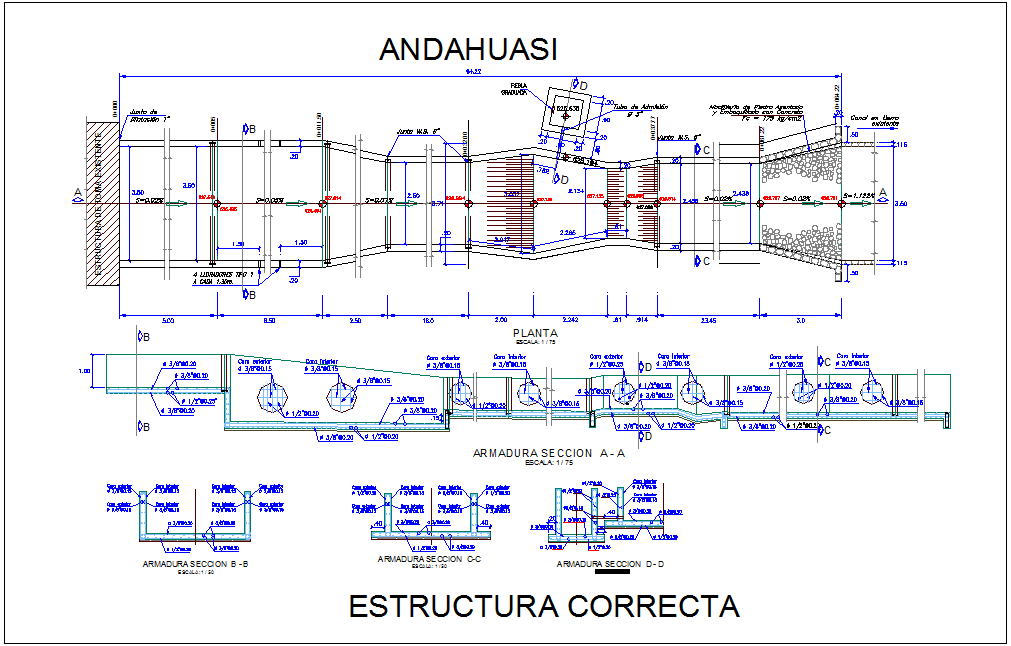Armor structure view with plan and section view dwg file
Description
Armor structure view with plan and section view dwg file in plan with view of board view with wall
support view and related dimension with tube and concrete view,way of flow view,and section view with wall and pipe section and detail view with necessary dimension.
Uploaded by:

