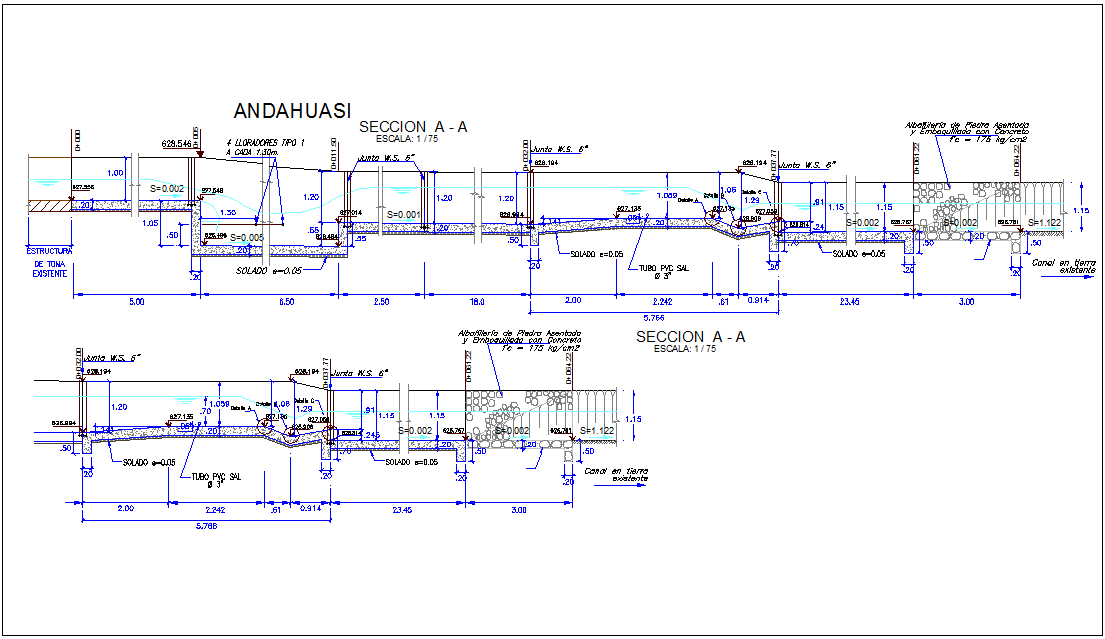Armor section view with detail view dwg file
Description
Armor section view with detail view dwg file in section view with wall section of armor area and
level view from ground level to sectional view of armor,canal line concrete area view with flow
view and detail with important dimension.
Uploaded by:

