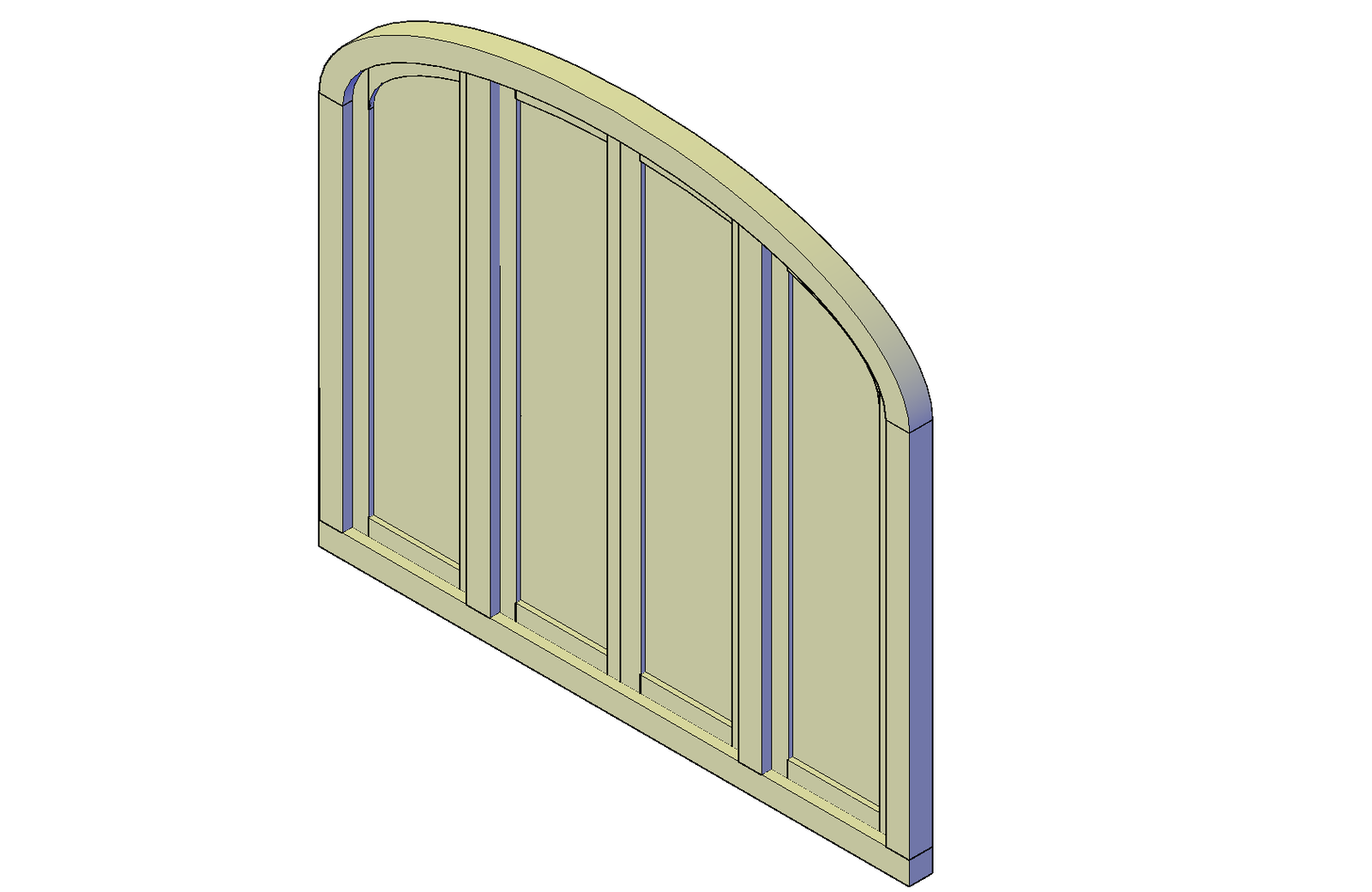Arched window unit plan detail dwg file.
Description
Arched window unit plan. 3D door detailing with framing detail, etc., All aluminum shaped frames are fully welded and can be fabricated from any of the different aluminum systems as well as ABS's own sections.

Uploaded by:
Liam
White
