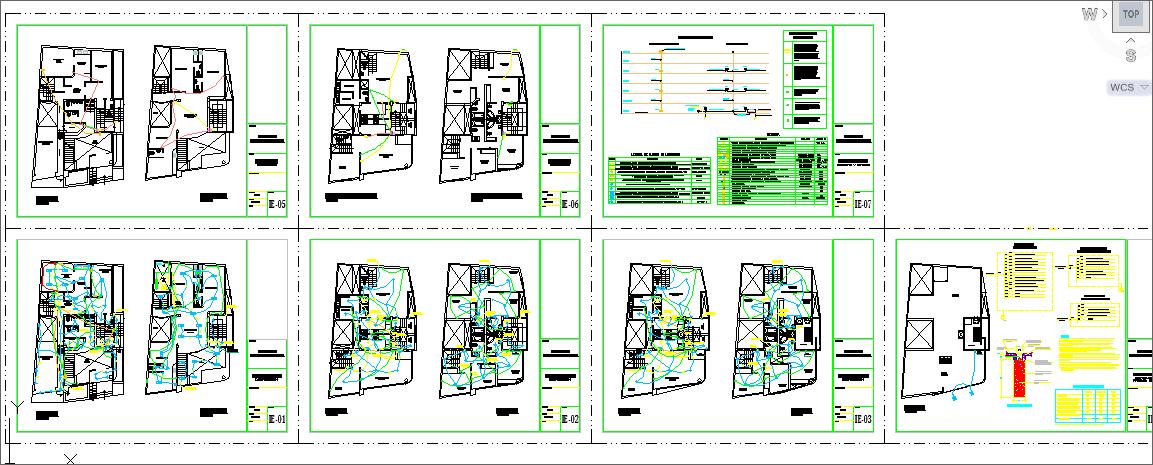Clinic Detail Project
Description
Clinic Detail Project Design, Clinic Detail Project DWG, Clinic Detail Project Download file. The architecture layout plan of all unit with furniture plan, section plan and elevation design of Clinic project.

Uploaded by:
john
kelly
