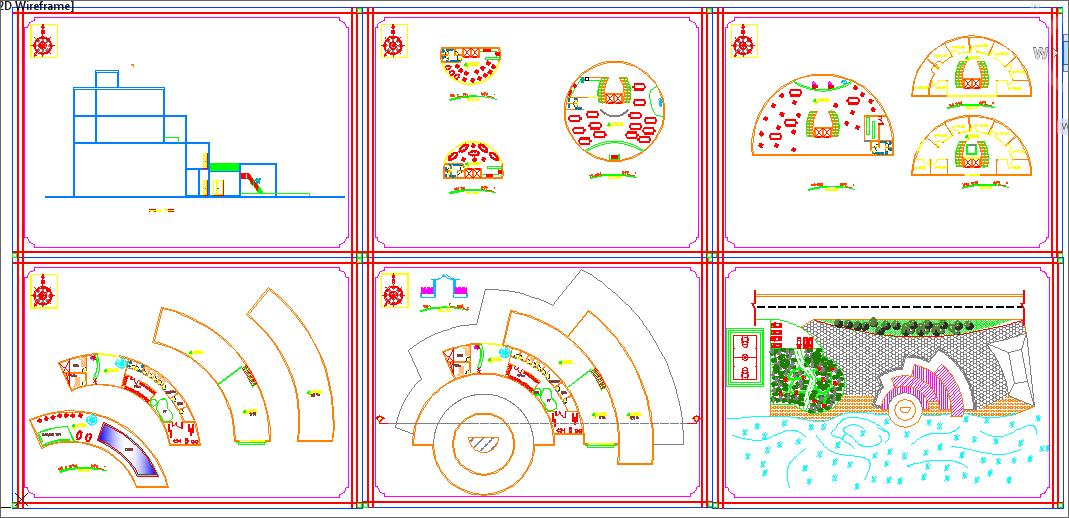Radial architectural concept with circular rooms and elevation view
Description
This curved architectural layout provides a complete set of circular, semi-circular, and radial design concepts ideal for organic and conceptual architecture. The drawing includes rounded room arrangements, curved seating areas, and arc-shaped partitions that create smooth interior circulation and balanced visual symmetry. Multiple radial plans show precise zoning within concentric layers, allowing designers to understand spatial hierarchy and functional distribution within curved structures. The master radial plan highlights three interconnected circular bands that support the development of pavilions, cultural halls, landscape nodes, or community spaces. A detailed multi-level block elevation at the top of the sheet adds clarity to height transitions, stepped massing, and ground access, helping users visualize vertical architectural composition.
The right side of the drawing presents a refined landscape elevation featuring stone textures, plantation details, pathway elements, and a sculptural circular feature. These details enhance the natural integration of the structure and support conceptual landscape planning. This curved architectural layout is extremely useful for architects, interior designers, students, and planners looking for accurate visual references related to curved geometry, radial zoning, and site-responsive design. With clearly defined layers, elevations, and curved design principles, the drawing supports early-stage concept development and professional presentation work.

Uploaded by:
john
kelly

