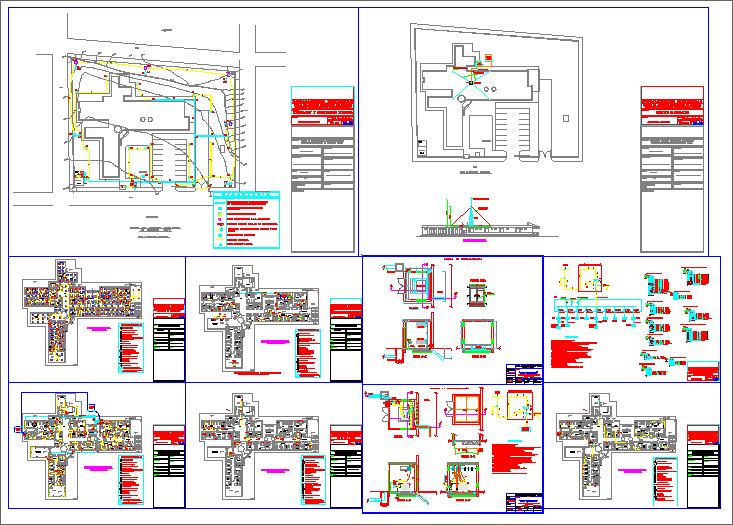External electrical layout with 40m3 cistern and distribution boards
Description
This electrical layout provides a complete external design for the Unidad de Atención Ambulatoria de Quinindé IESS, showing a precise arrangement of outdoor lighting points, conduit routes, underground canalization, and service pathways. The drawing includes the clearly defined 40m3 cistern, designed for potable water and fire protection support, making it an essential component of the site’s utility planning. Prepared at a 1:100 scale, the layout presents accurate measurements, illumination positions, and conduit directions, helping architects, civil engineers, and MEP designers integrate the plan directly into their project workflow. All elements are organized clearly to support reliable construction and coordination.
The second section of the electrical layout highlights multiple distribution boards, including TAA-1 and TAA-2 for air-conditioning systems and TD-01 through TD-07 for general electrical supply. Each board is marked with clear identification codes, supporting easy interpretation of load distribution, wiring points, and installation requirements. This DWG file is especially valuable for professionals working on healthcare facility infrastructure, providing clarity in outdoor power routing, lighting arrangements, and system connectivity. With this detailed drawing, users can enhance project accuracy, improve coordination, and ensure a smooth electrical design and implementation process.
File Type:
DWG
File Size:
961 KB
Category::
Electrical
Sub Category::
Architecture Electrical Plans
type:
Gold

Uploaded by:
Jafania
Waxy
