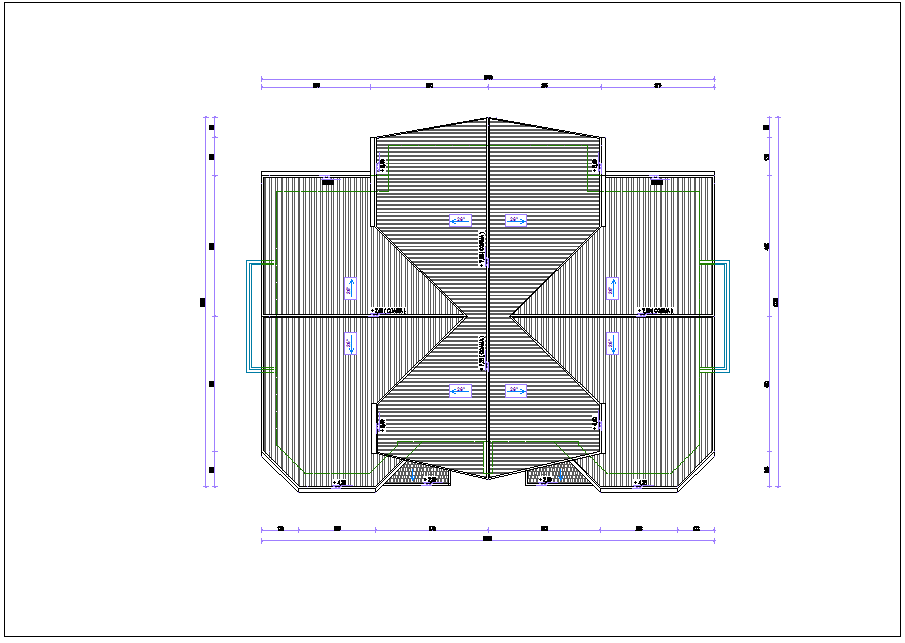Roof plan of duplex with architectural view dwg file
Description
Roof plan of duplex with architectural view dwg file in plan with distribution of area and view f roof area with its texture view and tile view of roof,angle view of roof area level of height with necessary dimension in plan.
Uploaded by:

