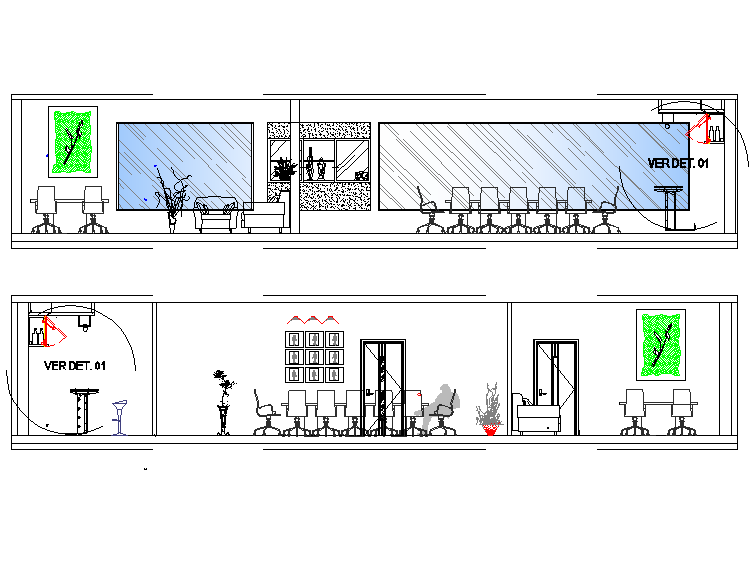Meeting Room Elevation CAD Design Plan for Architects and Interiors
Description
Elevation of a meeting room, ideal for architects and interior designers. It includes accurate furniture placement, wall detailing, and lighting arrangements to optimize space and create a professional office environment. Perfect for planning corporate interiors with precise AutoCAD layouts.
Uploaded by:
