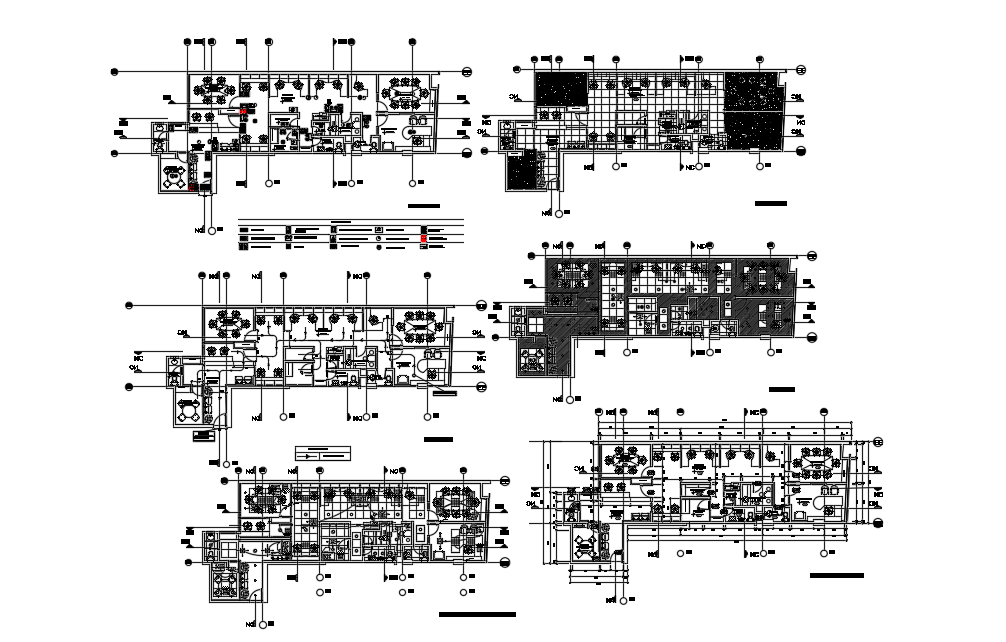Office layout plan
Description
Office layout plan dwg file. Drawing labels, details, and other text information, furniture detailing, section plan and structure detail etc
File Type:
DWG
File Size:
11.5 MB
Category::
Structure
Sub Category::
Section Plan CAD Blocks & DWG Drawing Models
type:
Gold
Uploaded by:
