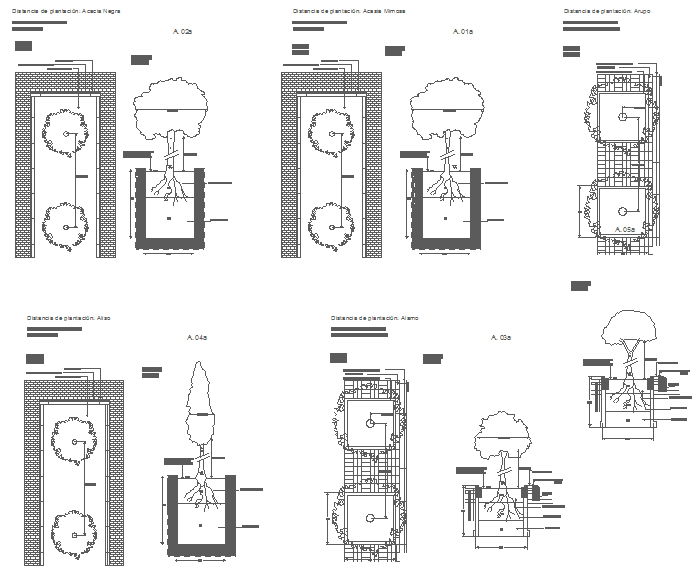Tree Block plan And Elevation
Description
Tree Block plan And Elevation DWG, Tree Block plan And Elevation Download file, Tree Block plan And Elevation Design
File Type:
DWG
File Size:
220 KB
Category::
Dwg Cad Blocks
Sub Category::
Cad Logo And Symbol Block
type:
Free

Uploaded by:
Harriet
Burrows

