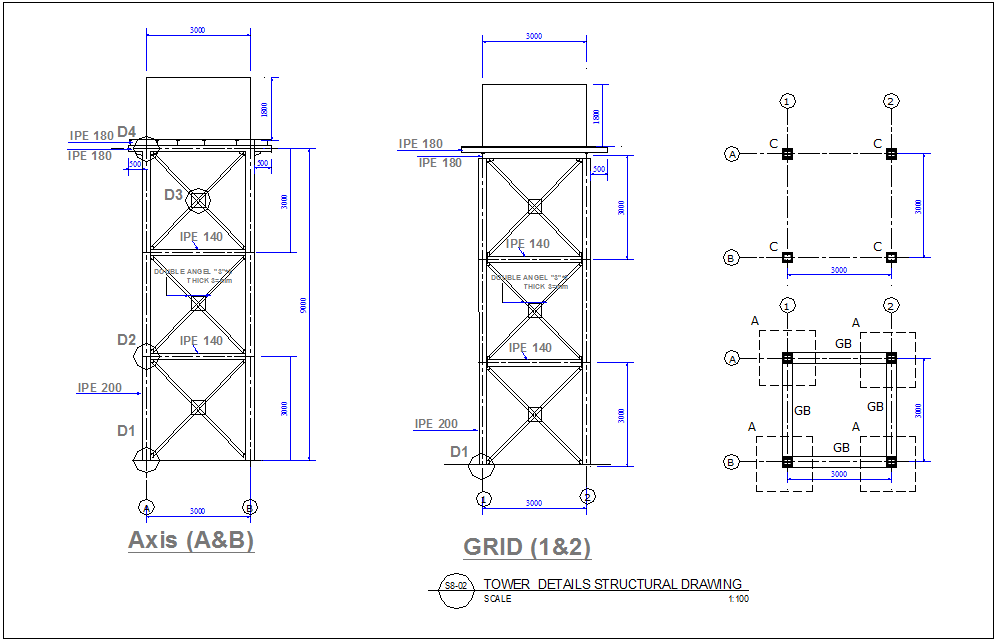Tower detail structure design dwg file
Description
Tower detail structure design dwg file in plan with view of steel supported pipe,angle view with door
view,grid view with A and B and double angle view of size 3" in detail view in elevation and plan with
tower area with main dimension.
Uploaded by:

