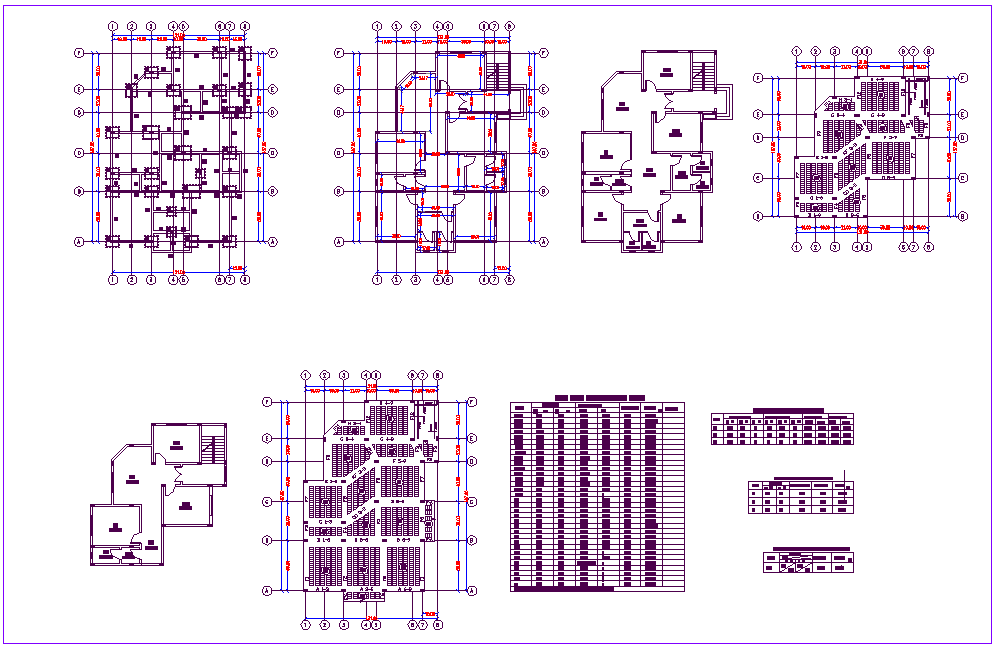Roof slab reinforcement table with plan dwg file
Description
Roof slab reinforcement table with plan dwg file in plan with view of slab position with its numbering view in plan wall and beam view with area and detail view of area of slab mounting position view
with schedule of slab.
Uploaded by:

