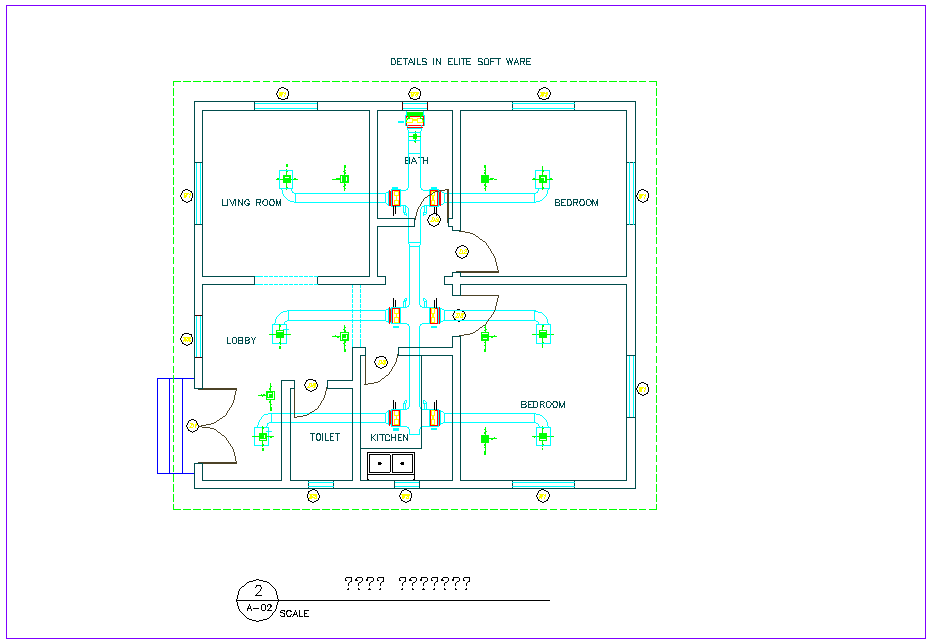Water pipe line view with washing area dwg file
Description
Water pipe line view with washing area dwg file in plan with wall and area distribution and washing area in water pipe line view with its controlling system and joint view in plan of water pipe line in plan with necessary detail.
File Type:
DWG
File Size:
4.1 MB
Category::
Dwg Cad Blocks
Sub Category::
Autocad Plumbing Fixture Blocks
type:
Gold
Uploaded by:
