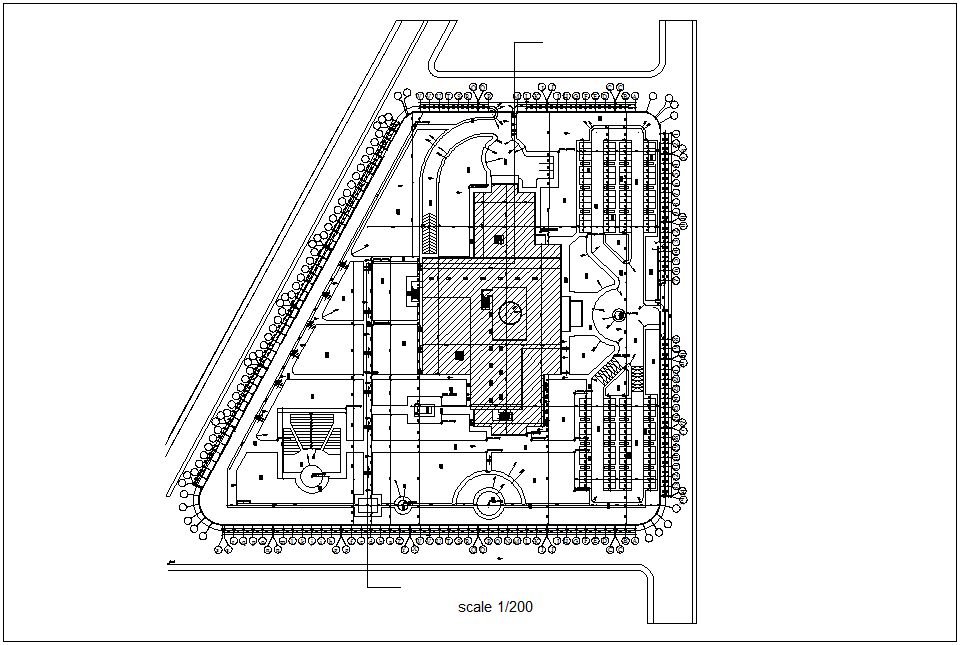Architectural view of building dwg file
Description
Architectural view of building dwg file in landscape view with view of distribution of area,wall view,
building area distribution view with circle view with radius of portion of area in architectural view with
necessary dimension.
Uploaded by:

